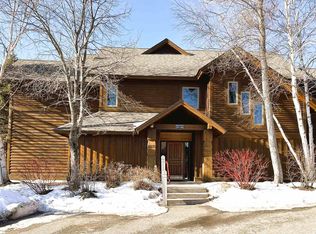Sold for $510,000
$510,000
551 Poplar River Rd #6A, Lutsen, MN 55612
3beds
1,800sqft
Condominium
Built in 1998
-- sqft lot
$514,000 Zestimate®
$283/sqft
$2,584 Estimated rent
Home value
$514,000
Estimated sales range
Not available
$2,584/mo
Zestimate® history
Loading...
Owner options
Explore your selling options
What's special
Beautiful Poplar Ridge condominium with views of the Poplar River and Lake Superior! Three bedroom, three bath, with extra sleeping area in the loft. Great location for a getaway close to all the North Shore has to offer! Just off the Gitchi Gami Bike Trail, across the highway from Superior National Golf Course and Lutsen Mountains Ski Area, near the Superior Hiking Trail. Year round adventures await; hike, bike, ski, golf. If relaxing is more your style, skip rocks in the big lake, take a drive on the backroads, head into Grand Marais for a day of exploring and shopping, take a spa day, or stay in to enjoy the peace and quiet of the area. Turn-key unit with owner lockout closet and laundry. Electric vehicle? This unit has its own charging station! Stay when you like and rent the rest of the year!
Zillow last checked: 8 hours ago
Listing updated: September 08, 2025 at 04:27pm
Listed by:
Julie J. Carlson 218-370-8068,
Coldwell Banker North Shore
Bought with:
Lisa A Michalski, MN 40351580
Edina Realty, Inc. - Duluth
Source: Lake Superior Area Realtors,MLS#: 6117961
Facts & features
Interior
Bedrooms & bathrooms
- Bedrooms: 3
- Bathrooms: 3
- Full bathrooms: 2
- 3/4 bathrooms: 1
- Main level bedrooms: 1
Primary bedroom
- Description: Glorious oasis with fabulous views! Ensuite 3/4 bath. Jetted tub for a spa-like feel.
- Level: Main
- Area: 255 Square Feet
- Dimensions: 17 x 15
Bedroom
- Description: King suite with fireplace, private deck, wet bar with microwave and fridge. Full bath with jetted tub.
- Level: Main
- Area: 408 Square Feet
- Dimensions: 17 x 24
Bedroom
- Description: Another king suite with propane fireplace, private deck, and wetbar with microwave and fridge.
- Level: Main
- Area: 352 Square Feet
- Dimensions: 16 x 22
Dining room
- Description: Handy location just off the living room and kitchen.
- Level: Main
- Area: 153 Square Feet
- Dimensions: 9 x 17
Kitchen
- Description: Well equipped and situated for easy access to living room and dining.
- Level: Main
Living room
- Description: Picture windows capture the views of Lake Superior and Poplar River! fFireplace and deck.
- Level: Main
- Area: 384 Square Feet
- Dimensions: 24 x 16
Loft
- Description: Extra sleeping area overlooking living room. Two twins comfortably fit this cozy space.
- Level: Upper
- Area: 240 Square Feet
- Dimensions: 12 x 20
Heating
- Baseboard, Propane, Electric
Appliances
- Included: Dishwasher, Dryer, Microwave, Range, Refrigerator, Washer
- Laundry: Dryer Hook-Ups, Washer Hookup
Features
- Ceiling Fan(s), Vaulted Ceiling(s)
- Flooring: Tiled Floors
- Doors: Patio Door
- Basement: N/A
- Number of fireplaces: 3
- Fireplace features: Gas
Interior area
- Total interior livable area: 1,800 sqft
- Finished area above ground: 1,800
- Finished area below ground: 0
Property
Parking
- Parking features: Off Street, Asphalt, None
- Has uncovered spaces: Yes
Features
- Exterior features: Balcony
- Has view: Yes
- View description: Lake Superior, River, Panoramic
- Has water view: Yes
- Water view: Lake Superior,River
- Waterfront features: Lake Superior, Waterfront Access(Shared)
- Body of water: Lake Superior
- Frontage length: 600
Details
- Foundation area: 2400
- Parcel number: 272940601
Construction
Type & style
- Home type: Condo
- Property subtype: Condominium
Materials
- Wood, Frame/Wood
Condition
- Previously Owned
- Year built: 1998
Utilities & green energy
- Electric: Arrowhead Electric
- Sewer: Shared Septic
- Water: Private, Shared
Community & neighborhood
Location
- Region: Lutsen
HOA & financial
HOA
- Has HOA: Yes
- HOA fee: $866 monthly
- Services included: Landscaping, Parking, Snow Removal, Trash, Water, Maintenance Grounds, Sewer
Other
Other facts
- Listing terms: Cash,Conventional
- Road surface type: Paved
Price history
| Date | Event | Price |
|---|---|---|
| 4/28/2025 | Sold | $510,000+2%$283/sqft |
Source: | ||
| 3/14/2025 | Pending sale | $499,900$278/sqft |
Source: | ||
| 3/7/2025 | Contingent | $499,900$278/sqft |
Source: | ||
| 3/3/2025 | Listed for sale | $499,900$278/sqft |
Source: | ||
Public tax history
Tax history is unavailable.
Neighborhood: 55612
Nearby schools
GreatSchools rating
- 4/10Sawtooth Mountain Elementary SchoolGrades: PK-5Distance: 19.1 mi
- 4/10Cook County Middle SchoolGrades: 6-8Distance: 19.1 mi
- 7/10Cook County Senior High SchoolGrades: 9-12Distance: 19.1 mi

Get pre-qualified for a loan
At Zillow Home Loans, we can pre-qualify you in as little as 5 minutes with no impact to your credit score.An equal housing lender. NMLS #10287.
