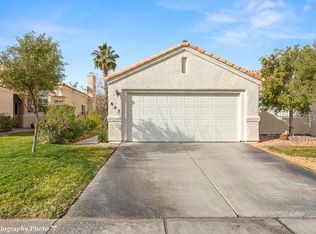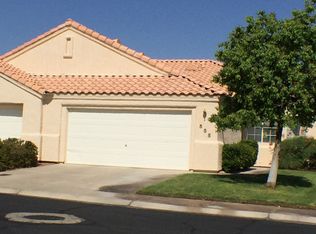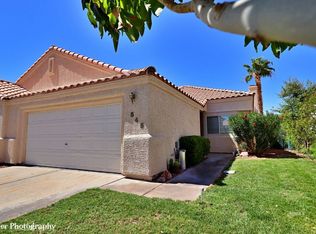Sold for $295,000 on 03/27/23
$295,000
551 Plateau Rd, Mesquite, NV 89027
2beds
2baths
1,349sqft
Townhouse
Built in 1996
4,356 Square Feet Lot
$297,000 Zestimate®
$219/sqft
$1,541 Estimated rent
Home value
$297,000
$282,000 - $312,000
$1,541/mo
Zestimate® history
Loading...
Owner options
Explore your selling options
What's special
Must see this Beautifully Updated 2 Bedroom 2 Bathroom 1349 Sq Ft Townhome in "The Crystal Canyons" gated Community! Home has numerous UPGRADES!!! Vinyl Plank Flooring and Tile throughout! Open Living Room and Dining Room! Kitchen has been remodeled...Refinished Cabinets, Backsplash, Quartz Countertops and Stainless Steel Appliances! Large Primary Bedroom with remodeled En Suite. Large Walk-In Tiled Shower w/Grab Bar, Under-mount sinks with Granite Vanity. Guest Bathroom totally remodeled with Gorgeous Shower and Cultured Marble Vanity Top. Home offers a 2 car garage with insulated garage door! Great Outdoor Space ~ Guest Bedroom has a separate patio. Primary Bedroom has patio access to the lovely Backyard where an Awning has been installed and patio pavers added!! AC/Heat Pump replaced in August 2019, New Culligan Water Softener added in October 2020. Exterior of home was painted in October 2019. HOA takes care of Roof as well as painting the Stucco! Another great feature is the location...across the street is the Community Pool and Spa! This HOA is also part of the Mesquite Vistas which allows access to their pool, clubhouse, weight room and much more!!
Facts & features
Interior
Bedrooms & bathrooms
- Bedrooms: 2
- Bathrooms: 2
Heating
- Heat pump
Cooling
- Central
Appliances
- Included: Dishwasher, Dryer, Garbage disposal, Microwave, Refrigerator, Washer
Features
- Vaulted Ceilings, Ceiling Fans, Window Coverings, Fireplace- Wood, Fireplace, Flooring- Tile, Flooring- Vinyl
- Flooring: Carpet, Concrete, Linoleum / Vinyl
- Has fireplace: Yes
Interior area
- Total interior livable area: 1,349 sqft
Property
Parking
- Total spaces: 2
- Parking features: Garage - Attached
Features
- Exterior features: Stucco
- Has spa: Yes
Lot
- Size: 4,356 sqft
Details
- Parcel number: 00108710021
Construction
Type & style
- Home type: Townhouse
Materials
- Frame
- Roof: Tile
Condition
- Year built: 1996
Utilities & green energy
- Utilities for property: Cable T.V., Water Source: Water Company, Assessments Paid, Internet: Cable/DSL, Natural Gas: Not Available, Legal Access: Yes, Sewer: Hooked-up, Phone: Land Line, Garbage Collection, Phone: Cell Service, Power Source: City/Municipal, Wired for Cable
Community & neighborhood
Location
- Region: Mesquite
HOA & financial
HOA
- Has HOA: Yes
- HOA fee: $190 monthly
Other
Other facts
- Cooling: Electric, Heat Pump
- Exterior Construction: Stucco
- Foundation: Slab on Grade
- Heating: Electric, Heat Pump
- Property Style: 1 story above ground
- Roof Type: Tile
- Swimming Pool: HotTub/Spa, Association, In Ground
- Interior Features: Vaulted Ceilings, Ceiling Fans, Window Coverings, Fireplace- Wood, Fireplace, Flooring- Tile, Flooring- Vinyl
- Utilities: Cable T.V., Water Source: Water Company, Assessments Paid, Internet: Cable/DSL, Natural Gas: Not Available, Legal Access: Yes, Sewer: Hooked-up, Phone: Land Line, Garbage Collection, Phone: Cell Service, Power Source: City/Municipal, Wired for Cable
- Exterior Features: Curb & Gutter, Lawn, Trees, Gated Community, Landscape- Full, Swimming Pool- Assoc., Sidewalks, Gutters & Downspouts, Fenced- Partial, Patio- Covered, Sprinklers- Automatic, Sprinklers- Drip System
- Appliances: W/D Hookups, Oven/Range, Dishwasher, Refrigerator, Water Heater, Garbage Disposal, Microwave, Water Heater- Electric, Oven/Range- Electric, Water Softener
- ListingType: ForSale
- Buyer Agency Compensation Type: Percentage
- PropertyType2: Townhome
- Listing Status 2: Pending-No Show
- Standard Status: Pending
Price history
| Date | Event | Price |
|---|---|---|
| 3/27/2023 | Sold | $295,000-4.8%$219/sqft |
Source: Public Record Report a problem | ||
| 3/5/2023 | Pending sale | $310,000$230/sqft |
Source: | ||
| 2/13/2023 | Listed for sale | $310,000+67.6%$230/sqft |
Source: | ||
| 6/26/2018 | Sold | $185,000-2.6%$137/sqft |
Source: Public Record Report a problem | ||
| 5/31/2018 | Pending sale | $190,000$141/sqft |
Source: RE/MAX Ridge Realty #1119065 Report a problem | ||
Public tax history
| Year | Property taxes | Tax assessment |
|---|---|---|
| 2025 | $1,654 +7.9% | $75,912 +10.6% |
| 2024 | $1,532 +8% | $68,607 +7.9% |
| 2023 | $1,419 +5.8% | $63,571 +18.4% |
Find assessor info on the county website
Neighborhood: Mesquite Vistas
Nearby schools
GreatSchools rating
- 6/10Virgin Valley Elementary SchoolGrades: PK-5Distance: 0.7 mi
- 6/10Charles Arthur Hughes Middle SchoolGrades: 6-8Distance: 1.5 mi
- 6/10Virgin Valley High SchoolGrades: 9-12Distance: 1.4 mi
Schools provided by the listing agent
- Elementary: Virgin Valley
- Middle: Charles A. Hughes
- High: Virgin Valley
Source: The MLS. This data may not be complete. We recommend contacting the local school district to confirm school assignments for this home.

Get pre-qualified for a loan
At Zillow Home Loans, we can pre-qualify you in as little as 5 minutes with no impact to your credit score.An equal housing lender. NMLS #10287.


