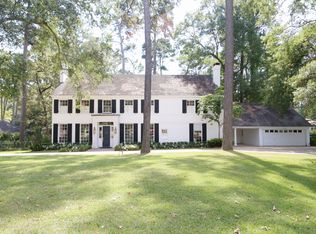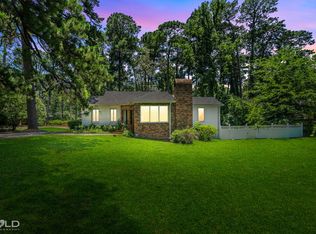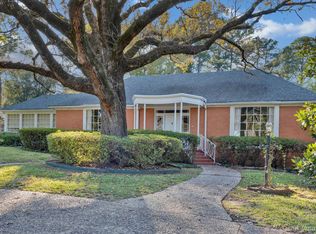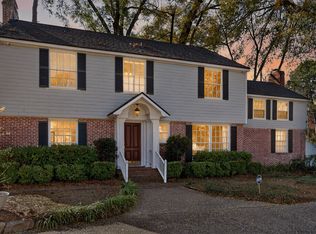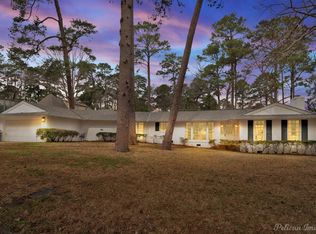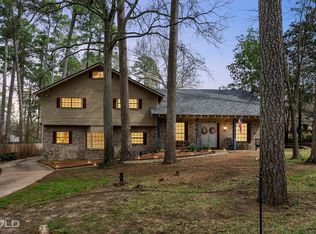Welcome to 551 Pierremont, a one-of-a-kind historic home, where timeless character meets thoughtful modern updates. This beautifully large property is updated throughout, and completely move-in ready, offering the perfect blend of preserved charm and modern convenience.
Extensive renovations include all new electrical, all new plumbing throughout, and a fully resurfaced and newly stuccoed exterior that enhances both durability and curb appeal. Inside, you’ll love the great hardwood floors, fresh paint throughout, and the carefully designed arched doorways that highlight the home’s rich architectural heritage.
The updated kitchen features quartz countertops, while the updated bathrooms continue the theme of modern comfort paired with historic elegance. A dedicated office overlooks one of the two peaceful Koi ponds, creating an ideal, serene workspace.
Outdoors, the property shines with an outdoor kitchen, two beautifully repainted pergolas, and fantastic landscaping that adds to the inviting atmosphere. Additional improvements include a brand-new roof on the 641 sq ft guest house, a new roof on the porte-cochère, and a repaired (but not fully replaced) main house roof for added peace of mind.
With its thoughtful updates, preserved character, and so much charm, 551 Pierremont stands as a true historic masterpiece—fully turn key, and move-in ready for its next owner to love.
Under contract
$598,000
551 Pierremont Rd, Shreveport, LA 71106
4beds
3,548sqft
Est.:
Single Family Residence
Built in 1920
0.7 Acres Lot
$587,200 Zestimate®
$169/sqft
$-- HOA
What's special
Fantastic landscapingQuartz countertopsFresh paint throughoutUpdated kitchenUpdated bathroomsTwo beautifully repainted pergolasOutdoor kitchen
- 32 days |
- 1,136 |
- 60 |
Likely to sell faster than
Zillow last checked: 9 hours ago
Listing updated: January 05, 2026 at 08:08am
Listed by:
Atlantic Keim 0995713530 318-231-2000,
Berkshire Hathaway HomeServices Ally Real Estate 318-231-2000
Source: NTREIS,MLS#: 21131939
Facts & features
Interior
Bedrooms & bathrooms
- Bedrooms: 4
- Bathrooms: 3
- Full bathrooms: 2
- 1/2 bathrooms: 1
Primary bedroom
- Features: Built-in Features, Closet Cabinetry, Walk-In Closet(s)
- Level: First
- Dimensions: 0 x 0
Living room
- Features: Fireplace
- Level: First
- Dimensions: 0 x 0
Appliances
- Included: Dishwasher, Gas Cooktop, Refrigerator
Features
- Built-in Features, Chandelier, Decorative/Designer Lighting Fixtures, Double Vanity
- Has basement: No
- Number of fireplaces: 2
- Fireplace features: Free Standing, None
Interior area
- Total interior livable area: 3,548 sqft
Video & virtual tour
Property
Parking
- Total spaces: 1
- Parking features: Porte-Cochere
- Carport spaces: 1
Features
- Levels: Two
- Stories: 2
- Exterior features: Outdoor Kitchen, Private Entrance
- Pool features: None
Lot
- Size: 0.7 Acres
Details
- Parcel number: 171319003006600
Construction
Type & style
- Home type: SingleFamily
- Architectural style: Craftsman,Detached
- Property subtype: Single Family Residence
Materials
- Stucco
- Foundation: Pillar/Post/Pier
Condition
- Year built: 1920
Utilities & green energy
- Sewer: Public Sewer
- Water: Public
- Utilities for property: Sewer Available, Water Available
Community & HOA
Community
- Features: Curbs
- Subdivision: Pierremont Resub
HOA
- Has HOA: No
Location
- Region: Shreveport
Financial & listing details
- Price per square foot: $169/sqft
- Tax assessed value: $480,500
- Annual tax amount: $7,491
- Date on market: 12/31/2025
- Cumulative days on market: 51 days
- Listing terms: Cash,Conventional,FHA,Other
Estimated market value
$587,200
$558,000 - $617,000
$3,585/mo
Price history
Price history
| Date | Event | Price |
|---|---|---|
| 1/5/2026 | Contingent | $598,000$169/sqft |
Source: NTREIS #21131939 Report a problem | ||
| 12/31/2025 | Listed for sale | $598,000+16.1%$169/sqft |
Source: NTREIS #21131939 Report a problem | ||
| 12/9/2022 | Sold | -- |
Source: NTREIS #20097531 Report a problem | ||
| 12/6/2022 | Pending sale | $515,000$145/sqft |
Source: NTREIS #20097531 Report a problem | ||
| 10/8/2022 | Contingent | $515,000$145/sqft |
Source: NTREIS #20097531 Report a problem | ||
Public tax history
Public tax history
| Year | Property taxes | Tax assessment |
|---|---|---|
| 2024 | $7,491 -0.7% | $48,051 +1.6% |
| 2023 | $7,541 +14.9% | $47,314 |
| 2022 | $6,564 +71.2% | $47,314 +54.4% |
Find assessor info on the county website
BuyAbility℠ payment
Est. payment
$3,428/mo
Principal & interest
$2830
Property taxes
$389
Home insurance
$209
Climate risks
Neighborhood: Springlake, University Terrace
Nearby schools
GreatSchools rating
- 4/10Broadmoor STEM AcademyGrades: PK-8Distance: 0.8 mi
- 7/10C.E. Byrd High SchoolGrades: 9-12Distance: 1.8 mi
Schools provided by the listing agent
- Elementary: Caddo ISD Schools
- District: Caddo PSB
Source: NTREIS. This data may not be complete. We recommend contacting the local school district to confirm school assignments for this home.
- Loading
