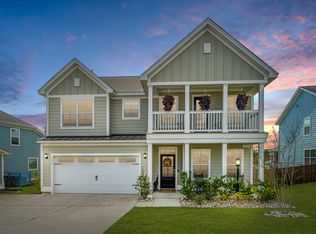We are building the popular Winchester Plan! This plan is very spacious and has vaulted ceilings in the family room. The dining room has the option of flowing straight into the kitchen. You pass by a beautiful butler's pantry area through to your kitchen. There is a 3rd Car garage included in the price of this home. There are designer cabinets, granite counter tops and subway kitchen backsplash and stainless appliances with gas range. There is a large family room that features a gas fireplace. There are laminate floors through the main living areas of the home. The master suite is spacious and features a large Master Bathroom with a separate garden tub and tiled shower. The stairs are wood and they travel up to 4 spacious bedrooms, 2 bathrooms (one being a jack and jill) and a loft. There is also attic walk in storage for additional storage. This home has it all!! Please note: Virtual tours and photos are of similar home and options will vary.
This property is off market, which means it's not currently listed for sale or rent on Zillow. This may be different from what's available on other websites or public sources.
