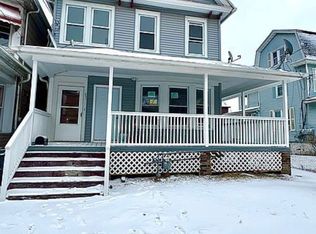Sold for $340,000
$340,000
551 N Locust St, Hazleton, PA 18201
6beds
3,100sqft
MultiFamily
Built in 1930
-- sqft lot
$-- Zestimate®
$110/sqft
$1,529 Estimated rent
Home value
Not available
Estimated sales range
Not available
$1,529/mo
Zestimate® history
Loading...
Owner options
Explore your selling options
What's special
Large 6-7 Bedroom home - Newer Roof, Newer Windows, Newer Vinyl Siding, Stone Fireplace with insert, Original Woodwork, Large back deck, and Fenced in back yard.Pre-Approved Short Sale.Add a little TLC and make this home your own!
Facts & features
Interior
Bedrooms & bathrooms
- Bedrooms: 6
- Bathrooms: 3
- Full bathrooms: 2
- 1/2 bathrooms: 1
Heating
- Baseboard, Gas
Cooling
- Other
Appliances
- Included: Dryer, Freezer, Microwave, Range / Oven, Refrigerator, Washer
Features
- Flooring: Tile, Concrete, Hardwood, Laminate
- Basement: Finished
- Has fireplace: Yes
Interior area
- Total interior livable area: 3,100 sqft
Property
Parking
- Total spaces: 4
- Parking features: Off-street
Features
- Exterior features: Vinyl
- Has view: Yes
- View description: City
Lot
- Size: 6,400 sqft
Details
- Parcel number: 71T8SW12013013
Construction
Type & style
- Home type: MultiFamily
Materials
- Roof: Asphalt
Condition
- Year built: 1930
Community & neighborhood
Location
- Region: Hazleton
Price history
| Date | Event | Price |
|---|---|---|
| 2/2/2026 | Sold | $340,000-5.6%$110/sqft |
Source: Public Record Report a problem | ||
| 7/25/2025 | Listing removed | -- |
Source: Owner Report a problem | ||
| 7/14/2025 | Listed for sale | $360,000-7.7%$116/sqft |
Source: Owner Report a problem | ||
| 6/15/2025 | Listing removed | -- |
Source: Owner Report a problem | ||
| 3/17/2025 | Price change | $390,000-7.1%$126/sqft |
Source: Owner Report a problem | ||
Public tax history
| Year | Property taxes | Tax assessment |
|---|---|---|
| 2023 | $2,598 +2.3% | $101,700 |
| 2022 | $2,540 | $101,700 |
| 2021 | $2,540 +11.6% | $101,700 |
Find assessor info on the county website
Neighborhood: 18201
Nearby schools
GreatSchools rating
- NAArthur Street El SchoolGrades: K-2Distance: 0.9 mi
- 5/10Heights Terrace El/Middle SchoolGrades: K-8Distance: 1.2 mi
- 4/10Hazleton Area High SchoolGrades: 9-12Distance: 1.2 mi
Schools provided by the listing agent
- District: Hazleton
Source: The MLS. This data may not be complete. We recommend contacting the local school district to confirm school assignments for this home.
Get pre-qualified for a loan
At Zillow Home Loans, we can pre-qualify you in as little as 5 minutes with no impact to your credit score.An equal housing lender. NMLS #10287.
