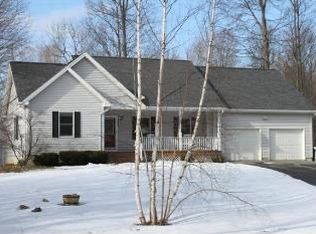Closed
Listed by:
The Malley Group,
KW Vermont Phone:802-488-3499
Bought with: Coldwell Banker Hickok and Boardman
$800,000
551 North Harbor Road, Colchester, VT 05446
3beds
3,923sqft
Single Family Residence
Built in 1993
0.76 Acres Lot
$796,000 Zestimate®
$204/sqft
$4,633 Estimated rent
Home value
$796,000
Estimated sales range
Not available
$4,633/mo
Zestimate® history
Loading...
Owner options
Explore your selling options
What's special
Beautifully designed, classic Colonial with a spacious layout in a sought-after Colchester community! This wonderful 3 bedroom home offers fine craftsmanship with solid oak trimwork & wood detailing throughout. Just inside, a sunny living room/office & dining room flank the foyer, both adorned with French doors for an elegant touch. The eat-in kitchen seamlessly connects to the family room where a wood burning fireplace provides a cozy atmosphere. Relax in the sunroom off of the kitchen with a vaulted ceiling and direct access to the back deck. Upstairs, the primary suite is a private retreat, boasting 2 walk-in closets & a luxurious en suite bathroom with glass tile, marble flooring, double vanity, glass-door shower & separate toilet room. Two additional bedrooms, a full bath, laundry closet & spacious bonus room complete this level. The lower level is designed for entertainment, featuring a workout room, a large rec room & built-in bar. Outside, the expansive backyard provides ample room for games & gardening, while multiple outbuildings provide space for tools & seasonal storage. This home is located in a vibrant community with year-round access to a clubhouse, complete with a kitchen, fireplace, party space & bathrooms. In the warmer months, take advantage of the community pool, sports courts & baseball field. Ideally situated minutes from Lake Champlain, I-89 & Sandbar State Park, this home offers both tranquility & convenience!
Zillow last checked: 8 hours ago
Listing updated: May 30, 2025 at 06:45am
Listed by:
The Malley Group,
KW Vermont Phone:802-488-3499
Bought with:
Sarah Harrington
Coldwell Banker Hickok and Boardman
Source: PrimeMLS,MLS#: 5034695
Facts & features
Interior
Bedrooms & bathrooms
- Bedrooms: 3
- Bathrooms: 3
- Full bathrooms: 2
- 1/2 bathrooms: 1
Heating
- Oil, Baseboard, Hot Water
Cooling
- None
Appliances
- Included: Gas Cooktop, Dishwasher, Double Oven, Refrigerator, Electric Water Heater, Water Heater off Boiler, Owned Water Heater
- Laundry: 2nd Floor Laundry
Features
- Ceiling Fan(s), Dining Area, Kitchen Island, Primary BR w/ BA, Natural Woodwork, Soaking Tub, Walk-In Closet(s)
- Flooring: Carpet, Hardwood, Tile, Vinyl Plank
- Windows: Screens, Storm Window(s)
- Basement: Concrete Floor,Finished,Full,Interior Stairs,Storage Space,Interior Entry
- Attic: Attic with Hatch/Skuttle
- Has fireplace: Yes
- Fireplace features: Wood Burning
Interior area
- Total structure area: 4,023
- Total interior livable area: 3,923 sqft
- Finished area above ground: 2,815
- Finished area below ground: 1,108
Property
Parking
- Total spaces: 2
- Parking features: Paved, Auto Open, Direct Entry, Storage Above, Garage
- Garage spaces: 2
Accessibility
- Accessibility features: 1st Floor 1/2 Bathroom, Hard Surface Flooring
Features
- Levels: Two
- Stories: 2
- Patio & porch: Enclosed Porch
- Exterior features: Garden, Shed
- Has spa: Yes
- Spa features: Heated
- Fencing: Full
- Frontage length: Road frontage: 72
Lot
- Size: 0.76 Acres
- Features: Level
Details
- Parcel number: 15304822114
- Zoning description: Residential
Construction
Type & style
- Home type: SingleFamily
- Architectural style: Colonial
- Property subtype: Single Family Residence
Materials
- Wood Frame, Clapboard Exterior
- Foundation: Concrete
- Roof: Architectural Shingle
Condition
- New construction: No
- Year built: 1993
Utilities & green energy
- Electric: 200+ Amp Service, Circuit Breakers
- Sewer: Community, Leach Field, Septic Tank
- Utilities for property: Propane, Underground Utilities
Community & neighborhood
Location
- Region: Colchester
HOA & financial
Other financial information
- Additional fee information: Fee: $82
Other
Other facts
- Road surface type: Paved
Price history
| Date | Event | Price |
|---|---|---|
| 5/28/2025 | Sold | $800,000-1.8%$204/sqft |
Source: | ||
| 4/12/2025 | Contingent | $815,000$208/sqft |
Source: | ||
| 4/3/2025 | Listed for sale | $815,000+1530%$208/sqft |
Source: | ||
| 3/29/1993 | Sold | $50,000$13/sqft |
Source: Public Record Report a problem | ||
Public tax history
| Year | Property taxes | Tax assessment |
|---|---|---|
| 2024 | -- | -- |
| 2023 | -- | -- |
| 2022 | -- | -- |
Find assessor info on the county website
Neighborhood: 05446
Nearby schools
GreatSchools rating
- NAUnion Memorial SchoolGrades: PK-2Distance: 4.1 mi
- 8/10Colchester Middle SchoolGrades: 6-8Distance: 4.5 mi
- 9/10Colchester High SchoolGrades: 9-12Distance: 4.7 mi
Schools provided by the listing agent
- Elementary: Union Memorial Primary School
- Middle: Colchester Middle School
- High: Colchester High School
- District: Colchester School District
Source: PrimeMLS. This data may not be complete. We recommend contacting the local school district to confirm school assignments for this home.
Get pre-qualified for a loan
At Zillow Home Loans, we can pre-qualify you in as little as 5 minutes with no impact to your credit score.An equal housing lender. NMLS #10287.
