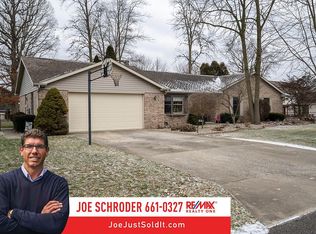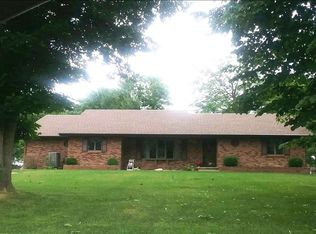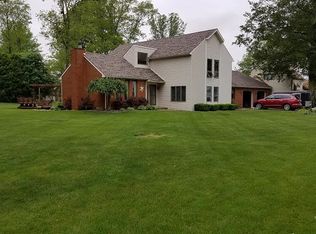Neutral decor and extremely clean throughout! 4th bed is separate w/ full bath and built-in ironing. Open Great Room concept with cathedral ceilings, fireplace. Kitchen open to LR w/ bar seating and bay window. Large pantry and laundry area within kitchen. Very economical, convenient and smartly designed home. Total electric w/ EHP. All appliances remain, hot tub remains. Huge MBR suite with 2 walk-ins and 2nd entry to deck. Tiered decking w/ seating, mature trees, professional landscaping. Gorgeous and spacious home inside and out!
This property is off market, which means it's not currently listed for sale or rent on Zillow. This may be different from what's available on other websites or public sources.



