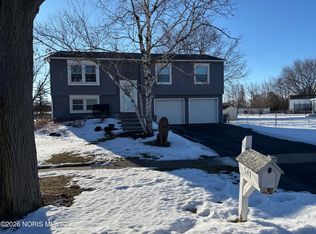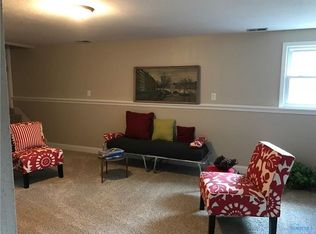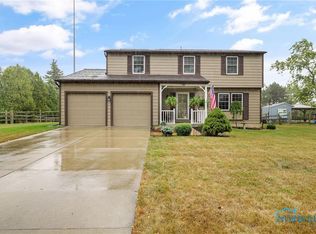Sold for $256,000
$256,000
551 Mallard Rd, Perrysburg, OH 43551
3beds
1,410sqft
Single Family Residence
Built in 1977
0.28 Acres Lot
$270,400 Zestimate®
$182/sqft
$1,957 Estimated rent
Home value
$270,400
$214,000 - $341,000
$1,957/mo
Zestimate® history
Loading...
Owner options
Explore your selling options
What's special
Welcome to 551 Mallard Rd, a beautifully maintained and move-in ready ranch that perfectly blends comfort and convenience. This inviting home features 3 bedrooms, 1.5 baths, and a generously sized backyard, all set on a large corner lot. Every detail has been carefully attended to, with recent updates including brand new garage doors (2024), a freshly poured concrete patio (2022), a new furnace (2022), new siding (2021), and a new roof (2019). This home is prepared for its new owners to enjoy and make it their own!
Zillow last checked: 8 hours ago
Listing updated: October 14, 2025 at 12:44am
Listed by:
Kirsten Geraghty 419-705-4238,
The Danberry Co.
Bought with:
Rani Patel, 2024005260
Serenity Realty LLC
Source: NORIS,MLS#: 6126952
Facts & features
Interior
Bedrooms & bathrooms
- Bedrooms: 3
- Bathrooms: 2
- Full bathrooms: 1
- 1/2 bathrooms: 1
Primary bedroom
- Level: Main
- Dimensions: 15 x 14
Bedroom 2
- Level: Main
- Dimensions: 9 x 9
Bedroom 3
- Level: Main
- Dimensions: 13 x 10
Dining room
- Level: Main
- Dimensions: 10 x 10
Family room
- Level: Main
- Dimensions: 20 x 19
Kitchen
- Level: Main
- Dimensions: 17 x 11
Living room
- Level: Main
- Dimensions: 16 x 13
Heating
- Forced Air, Natural Gas
Cooling
- Central Air
Appliances
- Included: Dishwasher, Microwave, Water Heater, Dryer, Gas Range Connection, Refrigerator, Washer
- Laundry: Gas Dryer Hookup, Main Level
Features
- Primary Bathroom
- Flooring: Laminate
- Has fireplace: Yes
- Fireplace features: Wood Burning
Interior area
- Total structure area: 1,410
- Total interior livable area: 1,410 sqft
Property
Parking
- Total spaces: 2
- Parking features: Concrete, Attached Garage, Driveway
- Garage spaces: 2
- Has uncovered spaces: Yes
Features
- Patio & porch: Enclosed Porch
Lot
- Size: 0.28 Acres
- Dimensions: 10,498
- Features: Corner Lot
Details
- Additional structures: Shed(s)
- Parcel number: Q61400080402019000
Construction
Type & style
- Home type: SingleFamily
- Architectural style: Traditional
- Property subtype: Single Family Residence
Materials
- Brick
- Foundation: Crawl Space
- Roof: Shingle
Condition
- Year built: 1977
Utilities & green energy
- Sewer: Sanitary Sewer
- Water: Public
Community & neighborhood
Location
- Region: Perrysburg
- Subdivision: Perry Commons
Other
Other facts
- Listing terms: Cash,Conventional,FHA,VA Loan
Price history
| Date | Event | Price |
|---|---|---|
| 6/27/2025 | Listing removed | $1,950$1/sqft |
Source: Zillow Rentals Report a problem | ||
| 6/25/2025 | Price change | $1,950-11.4%$1/sqft |
Source: Zillow Rentals Report a problem | ||
| 6/3/2025 | Listed for rent | $2,200$2/sqft |
Source: Zillow Rentals Report a problem | ||
| 4/29/2025 | Sold | $256,000+0.4%$182/sqft |
Source: NORIS #6126952 Report a problem | ||
| 4/29/2025 | Pending sale | $255,000$181/sqft |
Source: NORIS #6126952 Report a problem | ||
Public tax history
| Year | Property taxes | Tax assessment |
|---|---|---|
| 2023 | $3,144 +5.8% | $63,290 +15% |
| 2022 | $2,973 +1.7% | $55,020 |
| 2021 | $2,922 +0.6% | $55,020 |
Find assessor info on the county website
Neighborhood: 43551
Nearby schools
GreatSchools rating
- 10/10Toth Elementary SchoolGrades: PK-4Distance: 1 mi
- 9/10Perrysburg Junior High SchoolGrades: 7-8Distance: 0.5 mi
- 9/10Perrysburg High SchoolGrades: 9-12Distance: 2.6 mi
Schools provided by the listing agent
- Elementary: Toth
- High: Perrysburg
Source: NORIS. This data may not be complete. We recommend contacting the local school district to confirm school assignments for this home.
Get pre-qualified for a loan
At Zillow Home Loans, we can pre-qualify you in as little as 5 minutes with no impact to your credit score.An equal housing lender. NMLS #10287.
Sell for more on Zillow
Get a Zillow Showcase℠ listing at no additional cost and you could sell for .
$270,400
2% more+$5,408
With Zillow Showcase(estimated)$275,808


