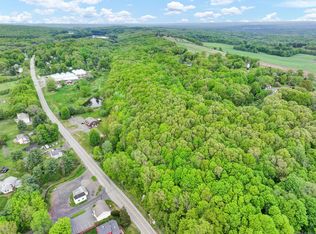Sold for $383,100
$383,100
551 Main Street, Middlefield, CT 06455
4beds
2,418sqft
Single Family Residence
Built in 1930
0.88 Acres Lot
$451,300 Zestimate®
$158/sqft
$3,825 Estimated rent
Home value
$451,300
$415,000 - $492,000
$3,825/mo
Zestimate® history
Loading...
Owner options
Explore your selling options
What's special
This Charming 4 bedroom front porch Colonial home that you probably drove by many times, is now up for sale. It has been a loved family home and now it is ready for new owners to come in and love it for many more years. The rooms are generous - large eat in kitchen with built in's, a 1st floor den or office is right off the kitchen. The formal dining room will hold a generous table - and has a built in hutch and tons of storage space under the window seat. The living room, in the front of the house is spacious. A large 12 x 30 screened in porch is off of the kitchen. The laundry is located in the 1/2 bath on the 1st floor, but you could move it to the basement and put in a shower if you need another full bath. All 4 bedrooms all on the 2nd floor with a large landing. There is a HUGE walkup floored attic - so much storage space. The basement is perfect for someone who likes to do woodworking. The 2 car oversized detached garage can hold a lot. A great property close to Peckham Park, Lymans Orchard & Powder Ridge
Zillow last checked: 8 hours ago
Listing updated: December 30, 2024 at 11:38am
Listed by:
Pam B. Rizy 860-833-3456,
Berkshire Hathaway NE Prop. 860-347-4486
Bought with:
Kelly S. Ryan, RES.0800045
William Raveis Real Estate
Source: Smart MLS,MLS#: 24052620
Facts & features
Interior
Bedrooms & bathrooms
- Bedrooms: 4
- Bathrooms: 2
- Full bathrooms: 1
- 1/2 bathrooms: 1
Primary bedroom
- Level: Upper
- Area: 223.31 Square Feet
- Dimensions: 16.3 x 13.7
Bedroom
- Level: Upper
- Area: 155.01 Square Feet
- Dimensions: 12.11 x 12.8
Bedroom
- Level: Upper
- Area: 181.65 Square Feet
- Dimensions: 15 x 12.11
Bedroom
- Level: Upper
- Area: 128 Square Feet
- Dimensions: 10 x 12.8
Den
- Level: Main
- Area: 157.43 Square Feet
- Dimensions: 12.11 x 13
Dining room
- Features: Built-in Features
- Level: Main
- Area: 176.38 Square Feet
- Dimensions: 12.5 x 14.11
Living room
- Level: Main
- Area: 276.41 Square Feet
- Dimensions: 13.1 x 21.1
Sun room
- Level: Main
- Area: 347.49 Square Feet
- Dimensions: 29.7 x 11.7
Heating
- Hot Water, Oil
Cooling
- None
Appliances
- Included: Oven/Range, Refrigerator, Washer, Dryer
- Laundry: Main Level
Features
- Basement: Full,Unfinished
- Attic: Floored,Walk-up
- Has fireplace: No
Interior area
- Total structure area: 2,418
- Total interior livable area: 2,418 sqft
- Finished area above ground: 2,418
Property
Parking
- Total spaces: 2
- Parking features: Detached
- Garage spaces: 2
Features
- Patio & porch: Screened, Porch
Lot
- Size: 0.88 Acres
- Features: Level
Details
- Parcel number: 1001306
- Zoning: MD
Construction
Type & style
- Home type: SingleFamily
- Architectural style: Colonial
- Property subtype: Single Family Residence
Materials
- Shingle Siding
- Foundation: Wood
- Roof: Asphalt
Condition
- New construction: No
- Year built: 1930
Utilities & green energy
- Sewer: Septic Tank
- Water: Well
- Utilities for property: Cable Available
Community & neighborhood
Community
- Community features: Park, Playground
Location
- Region: Middlefield
Price history
| Date | Event | Price |
|---|---|---|
| 12/30/2024 | Sold | $383,100-4%$158/sqft |
Source: | ||
| 11/23/2024 | Pending sale | $399,000$165/sqft |
Source: | ||
| 10/26/2024 | Listed for sale | $399,000$165/sqft |
Source: | ||
Public tax history
| Year | Property taxes | Tax assessment |
|---|---|---|
| 2025 | $7,110 +6.2% | $238,600 |
| 2024 | $6,695 -0.6% | $238,600 |
| 2023 | $6,738 +2.5% | $238,600 |
Find assessor info on the county website
Neighborhood: 06455
Nearby schools
GreatSchools rating
- 5/10John Lyman SchoolGrades: K-4Distance: 0.8 mi
- 5/10Frank Ward Strong SchoolGrades: 6-8Distance: 3 mi
- 7/10Coginchaug Regional High SchoolGrades: 9-12Distance: 3.3 mi
Schools provided by the listing agent
- High: Coginchaug Regional
Source: Smart MLS. This data may not be complete. We recommend contacting the local school district to confirm school assignments for this home.
Get pre-qualified for a loan
At Zillow Home Loans, we can pre-qualify you in as little as 5 minutes with no impact to your credit score.An equal housing lender. NMLS #10287.
Sell for more on Zillow
Get a Zillow Showcase℠ listing at no additional cost and you could sell for .
$451,300
2% more+$9,026
With Zillow Showcase(estimated)$460,326
