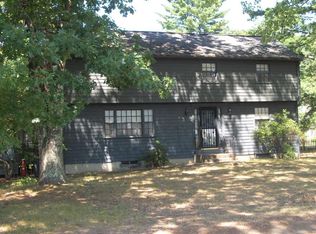This classic Gambrel Colonial must be seen to be truly appreciated! The spacious living room offers gorgeous coffered ceiling, hdwds, brick FP & French door that leads to the new office w/exterior access.The dining room has chair rail & crown molding, beautiful picture window, hdwds & decorative lighting.The kitchen is the heart of this home with white cabinetry, SS appls, breakfast bar & lots of built-ins for plenty of storage.The mudroom leads outside to the 6+car driveway, two-car garage & huge fenced-in backyard.The bathroom was completely renovated this year & has tile-surround bathtub with Kohler glass doors, oversized marble vanity, beautiful lighting & shiplap walls.The family room has hardwood flrs & double window overlooking the private backyard. Generous-sized 1st floor BR w/hdwds. Second floor has 2 generous sized BRS both w/hdwds & multiple closets.Updates thruout incl: siding, roof, windows, facia, soffits, moldings, doors, garage doors/openers, heating system & more!
This property is off market, which means it's not currently listed for sale or rent on Zillow. This may be different from what's available on other websites or public sources.
