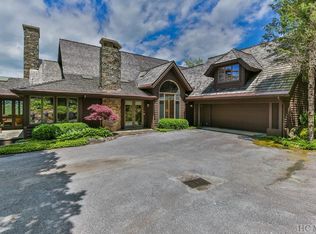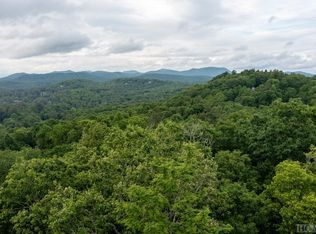This magnificent home is offered for the first time since it was built in 1994. The long term views are spectacular, and you can see many of the golf holes at Highlands Country Club.. The entry welcomes you with vaulted wooden ceilings and hardwood floors. The master suite and large bath area are located on the main level. The kitchen includes an eat-in island, a cozy keeping room with a stone faced fireplace, and a dining area. There is a formal dining room looking out over the mountains. The living room is centered around a stack stoned fireplace. Vaulted ceilings and hardwood floors are found throughout the main level. There is a large covered deck off of the main level with an outdoor wood burning fireplace. (All 4 fireplaces in the home have gas starters). The upper level features a large office/man cave with a full bath. This could be used as a fifth bedroom if needed. The terrace level features a second master suite with a large stone faced wood burning fireplace. The two other large bedrooms on the terrace level have private baths, and one has it own private deck overlooking the mountains. There is also a large covered deck off of the terrace level. Most rooms in the house face the view side of the property. Many sky lights throughout the house bring the beauty of the outdoors inside. The design and flow of the residence makes it a perfect place to entertain. This home is located in Highlands Country Club which features a Donald Ross golf course, built in 1928. There are two club houses, three croquet courts, two tennis courts and a fitness center. The property is close to downtown Highlands with its many fine-dining restaurants and excellent shopping boutiques. Highlands also features the Performing Arts Center(PAC), the Highlands Playhouse, the Bascom Gallery, an ice skating rink and many other attractions. Highlands Country Club is an easy 2 hour drive from Atlanta, and 2 hours drive from Asheville.
This property is off market, which means it's not currently listed for sale or rent on Zillow. This may be different from what's available on other websites or public sources.

