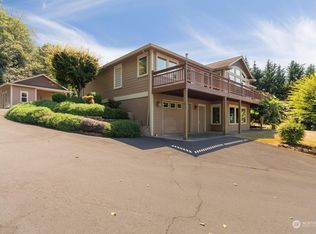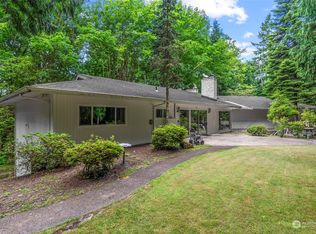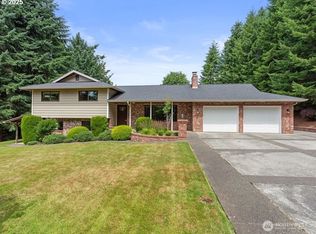Sold
Listed by:
Jeff Elwell,
Discover NW Realty Group
Bought with: Realty One Group Northstars
$889,000
551 Lone Oak Road, Longview, WA 98632
3beds
5,800sqft
Single Family Residence
Built in 2002
1.19 Acres Lot
$924,500 Zestimate®
$153/sqft
$4,664 Estimated rent
Home value
$924,500
$814,000 - $1.05M
$4,664/mo
Zestimate® history
Loading...
Owner options
Explore your selling options
What's special
Amazing new price! Owner willing to carry contract short term with 60% down. A true multi-family home with so much to offer. Brand new Stainless Steel refrigerator and dish washer. Newly updated lower level with new carpet and VLP that is ready for friends or AirBnB. The new deck is getting ready to show off the amazing fall colors. The Media room is ready for your favorite binge watching and Sports parties! With 4 bedrooms, 4.5 bathrooms, and 5800 square feet of living space, the bottom floor offers a primary bedroom with full kitchen and laundry. This quiet and friendly neighborhood is just minutes away from parks, schools, shopping, and dining with easy access to I-5.
Zillow last checked: 9 hours ago
Listing updated: January 06, 2025 at 04:03am
Listed by:
Jeff Elwell,
Discover NW Realty Group
Bought with:
Ann Furman, 94285
Realty One Group Northstars
Source: NWMLS,MLS#: 2271405
Facts & features
Interior
Bedrooms & bathrooms
- Bedrooms: 3
- Bathrooms: 4
- Full bathrooms: 2
- 3/4 bathrooms: 1
- 1/2 bathrooms: 1
- Main level bathrooms: 1
Primary bedroom
- Description: Master
- Level: Second
Bedroom
- Level: Second
Bedroom
- Level: Second
Bathroom three quarter
- Description: Lower level
- Level: Lower
Bathroom full
- Description: upper level bath
- Level: Second
Bathroom full
- Description: Master Bath
- Level: Second
Other
- Description: half bath
- Level: Main
Bonus room
- Description: Lower level master
- Level: Lower
Den office
- Level: Main
Dining room
- Description: Formal dining
- Level: Main
Dining room
- Level: Main
Entry hall
- Level: Main
Family room
- Level: Main
Family room
- Level: Lower
Kitchen with eating space
- Level: Lower
Rec room
- Description: Media Room
- Level: Second
Heating
- Fireplace(s), Heat Pump
Cooling
- Heat Pump
Appliances
- Included: Dishwasher(s), Dryer(s), Disposal, Microwave(s), Refrigerator(s), Stove(s)/Range(s), Washer(s), Garbage Disposal, Water Heater: Gas, Water Heater Location: Garage
Features
- Bath Off Primary, Central Vacuum, Ceiling Fan(s), Dining Room
- Flooring: Ceramic Tile, Hardwood, Carpet
- Windows: Double Pane/Storm Window
- Basement: Daylight,Finished
- Number of fireplaces: 2
- Fireplace features: Gas, Lower Level: 1, Main Level: 1, Fireplace
Interior area
- Total structure area: 5,800
- Total interior livable area: 5,800 sqft
Property
Parking
- Total spaces: 5
- Parking features: Attached Carport, Attached Garage, Off Street
- Attached garage spaces: 5
- Has carport: Yes
Features
- Levels: Two
- Stories: 2
- Entry location: Main
- Patio & porch: Second Kitchen, Bath Off Primary, Built-In Vacuum, Ceiling Fan(s), Ceramic Tile, Double Pane/Storm Window, Dining Room, Fireplace, Hardwood, Jetted Tub, Walk-In Closet(s), Wall to Wall Carpet, Water Heater, Wet Bar
- Spa features: Bath
- Has view: Yes
- View description: Territorial
Lot
- Size: 1.19 Acres
- Features: Paved, Deck, High Speed Internet, Propane
- Topography: Partial Slope,Terraces
Details
- Parcel number: WI1801015
- Zoning description: UR,Jurisdiction: County
- Special conditions: Standard
Construction
Type & style
- Home type: SingleFamily
- Architectural style: Traditional
- Property subtype: Single Family Residence
Materials
- Cement Planked
- Foundation: Poured Concrete
- Roof: Composition
Condition
- Average
- Year built: 2002
- Major remodel year: 2002
Utilities & green energy
- Electric: Company: City of Longview
- Sewer: Septic Tank
- Water: Public, Company: City of Longview
Community & neighborhood
Location
- Region: Longview
- Subdivision: Longview
Other
Other facts
- Listing terms: Cash Out,Conventional,FHA,Owner Will Carry,VA Loan
- Cumulative days on market: 306 days
Price history
| Date | Event | Price |
|---|---|---|
| 12/6/2024 | Sold | $889,000$153/sqft |
Source: | ||
| 11/12/2024 | Pending sale | $889,000$153/sqft |
Source: | ||
| 10/28/2024 | Price change | $889,000-4.4%$153/sqft |
Source: | ||
| 9/23/2024 | Listed for sale | $930,000-1.1%$160/sqft |
Source: | ||
| 4/17/2024 | Listing removed | $940,000$162/sqft |
Source: United Country Report a problem | ||
Public tax history
| Year | Property taxes | Tax assessment |
|---|---|---|
| 2024 | $8,093 +4.2% | $877,610 +3.5% |
| 2023 | $7,764 -4.6% | $848,340 +3.1% |
| 2022 | $8,140 | $822,470 +2.6% |
Find assessor info on the county website
Neighborhood: 98632
Nearby schools
GreatSchools rating
- 8/10Columbia Valley Garden Elementary SchoolGrades: K-5Distance: 2.2 mi
- 5/10Cascade Middle SchoolGrades: 6-8Distance: 2.5 mi
- 5/10Mark Morris High SchoolGrades: 9-12Distance: 3.2 mi
Schools provided by the listing agent
- Elementary: Columbia Vly Garden
- Middle: Cascade Mid
- High: Mark Morris High
Source: NWMLS. This data may not be complete. We recommend contacting the local school district to confirm school assignments for this home.

Get pre-qualified for a loan
At Zillow Home Loans, we can pre-qualify you in as little as 5 minutes with no impact to your credit score.An equal housing lender. NMLS #10287.
Sell for more on Zillow
Get a free Zillow Showcase℠ listing and you could sell for .
$924,500
2% more+ $18,490
With Zillow Showcase(estimated)
$942,990


