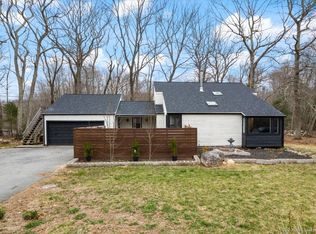Lovingly referred to as the Fortress of Solitude this contemporary home situated on 124 acres will exceed all your expectations and fulfill your needs for privacy, relaxation and entertaining. The stunning home is situated privately on a beautifully manicured 3 ac lot overlooking a 25 ac pond. Just across the pond, your remaining land (accessible by a path around the pond or separate driveway off of Sullivan Rd.) is perfect for horses, hunting, fishing, hiking, farming, camping, enjoying nature or subdividing. The unique home features a light filled open floor plan with 12+ ceilings and a multitude of windows allowing you beautiful views. Sturdy and energy efficient insulated concrete construction lays the groundwork for this 4800 sq. ft. home w/ bamboo flooring, dual oil tanks, 400 amp service, CAIR, double curtain drains & 3 car garage. The kitchen offers corian counters, SS appliances, skylights and floor to ceiling windows to enjoy your morning coffee while watching the wildlife play outback. Entertaining will be a joy in the oversized DRoom with its butler pantry & open living room w/ a FP. The MBR suite with double walk in closets and spa like bathroom, laundry room and office/den are located on the main floor for your convenience. Upstairs you will find 3 more BDs (one en suite perfect for guests). When you are here at the "fortress of solitude" you can unwind, hideout and enjoy nature at its finest so don't let this magical oasis and private hideout escape your grasp.
This property is off market, which means it's not currently listed for sale or rent on Zillow. This may be different from what's available on other websites or public sources.

