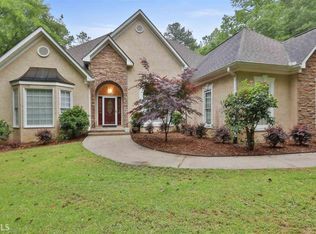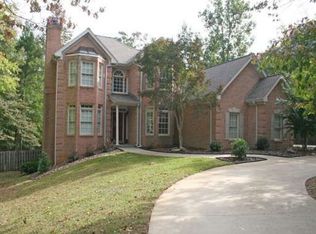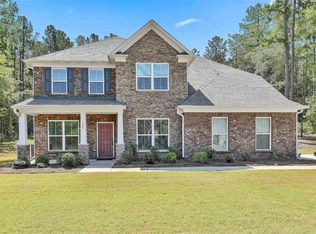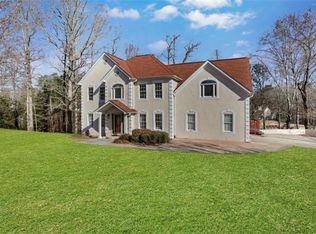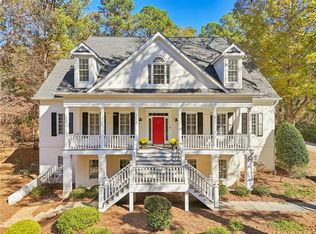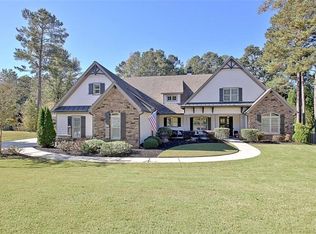***FREE ONE YEAR RATE BUYDOWN AVAILABLE FOR BUYERS LOCKED IN WITH OUR PREFERRED LENDER BY NOVEMBER 18TH!*** TWO HOMES IN ONE!*** Don't miss this fantastic renovated beauty, minutes from Trilith, USA Soccer, and Peachtree City, and a short drive to Hartsfield Jackson! This gorgeous home will wow you as soon as you turn onto the private drive and enter through the new, custom front doors! Walls of windows throughout the foyer, dining, and living room provide an open, airy feel with beautiful views of the private property and pool. Adjacent to the brand new living room fireplace is a stunning kitchen, with stainless appliances, gorgeous tile work and cabinetry, and a coffee /wine bar ready for entertaining! A breakfast room and keeping room with updated lighting and perfect space planning offer cozy options for morning coffee and ample space for gathering with friends and family. A private hall leads you to an amazing primary suite on the main level, with access to a sitting room suitable for office space, a nursery, or an exercise room. The en suite bath offers brand new, upgraded fixtures, tile, and cabinetry and leads to a huge walk in closet. Upstairs, three bedrooms and two full baths (one en suite and one Jack and Jill) provide ample space for family and friends, along with the primary laundry room. The terrace level provides another full home, and with it's own exterior entry and private interior entry, has been designed as an ideal rental space or apartment for in-laws or adult children. A brand new kitchen and full laundry room, along with a great room and two bedrooms, complete this potential apartment space. Outdoors, enjoy the refreshing pool and seasonal lake view from the brand new deck or the stone, terrace level patio. This perfect location is minutes from Fayetteville, Peachtree City, and I85, offering easy access to restaurants, shopping, and excellent Fayette County schools! ***Preferred lender offering 1% of loan amount (up to $4,000) towards buyers closing costs or rate buydown. Preferred Lender - Kyle Cameron with Fairway Independent Mortgage (NMLS ID 1610121),
Active
Price cut: $15K (11/23)
$875,000
551 Lees Mill Rd, Fayetteville, GA 30214
7beds
--sqft
Est.:
Single Family Residence, Residential
Built in 1998
2 Acres Lot
$873,600 Zestimate®
$--/sqft
$15/mo HOA
What's special
Refreshing poolSeasonal lake viewStone terrace level patioBrand new deckOpen airy feelBreakfast roomStainless appliances
- 144 days |
- 468 |
- 37 |
Zillow last checked: 8 hours ago
Listing updated: December 30, 2025 at 10:22am
Listing Provided by:
KELLY BUCKLES,
Watlington & Buckles, Inc.,
Melissa Watlington,
Watlington & Buckles, Inc.
Source: FMLS GA,MLS#: 7630718
Tour with a local agent
Facts & features
Interior
Bedrooms & bathrooms
- Bedrooms: 7
- Bathrooms: 5
- Full bathrooms: 4
- 1/2 bathrooms: 1
- Main level bathrooms: 1
- Main level bedrooms: 1
Rooms
- Room types: Bonus Room, Den, Exercise Room, Family Room, Game Room, Laundry, Office
Primary bedroom
- Features: In-Law Floorplan, Master on Main, Roommate Floor Plan
- Level: In-Law Floorplan, Master on Main, Roommate Floor Plan
Bedroom
- Features: In-Law Floorplan, Master on Main, Roommate Floor Plan
Primary bathroom
- Features: Bidet, Double Vanity, Separate Tub/Shower, Soaking Tub
Dining room
- Features: Seats 12+
Kitchen
- Features: Breakfast Bar, Breakfast Room, Eat-in Kitchen, Keeping Room, Kitchen Island, Pantry, Pantry Walk-In, Second Kitchen, Solid Surface Counters
Heating
- Central
Cooling
- Central Air
Appliances
- Included: Dishwasher, Disposal, Dryer, Gas Cooktop, Microwave, Refrigerator, Washer
- Laundry: In Basement, Laundry Closet, Laundry Room, Upper Level
Features
- Double Vanity, Entrance Foyer, High Ceilings, High Ceilings 9 ft Lower, High Ceilings 9 ft Main, High Ceilings 9 ft Upper, High Speed Internet, Tray Ceiling(s), Vaulted Ceiling(s), Walk-In Closet(s), Wet Bar
- Flooring: Carpet, Ceramic Tile, Vinyl
- Windows: Double Pane Windows
- Basement: Daylight,Exterior Entry,Finished,Finished Bath,Full,Interior Entry
- Number of fireplaces: 1
- Fireplace features: Gas Starter, Living Room
- Common walls with other units/homes: No Common Walls
Interior area
- Total structure area: 0
- Finished area above ground: 3,362
- Finished area below ground: 2,156
Video & virtual tour
Property
Parking
- Total spaces: 2
- Parking features: Attached, Garage, Garage Door Opener, Kitchen Level
- Attached garage spaces: 2
Accessibility
- Accessibility features: None
Features
- Levels: Two
- Stories: 2
- Patio & porch: Deck, Patio, Rear Porch
- Exterior features: Rain Gutters, No Dock
- Pool features: In Ground
- Spa features: None
- Fencing: Back Yard
- Has view: Yes
- View description: Pool, Trees/Woods
- Waterfront features: None
- Body of water: None
Lot
- Size: 2 Acres
- Features: Level
Details
- Additional structures: None
- Parcel number: 071001009
- Other equipment: None
- Horse amenities: None
Construction
Type & style
- Home type: SingleFamily
- Architectural style: Traditional
- Property subtype: Single Family Residence, Residential
Materials
- Stucco
- Foundation: Concrete Perimeter
- Roof: Composition
Condition
- Resale
- New construction: No
- Year built: 1998
Utilities & green energy
- Electric: 110 Volts
- Sewer: Septic Tank
- Water: Public
- Utilities for property: Cable Available, Electricity Available, Natural Gas Available, Underground Utilities, Water Available
Green energy
- Energy efficient items: None
- Energy generation: None
Community & HOA
Community
- Features: Homeowners Assoc
- Security: Fire Alarm, Smoke Detector(s)
- Subdivision: Lees Mill Landing
HOA
- Has HOA: Yes
- HOA fee: $180 annually
Location
- Region: Fayetteville
Financial & listing details
- Tax assessed value: $685,360
- Annual tax amount: $7,323
- Date on market: 8/11/2025
- Cumulative days on market: 144 days
- Ownership: Fee Simple
- Electric utility on property: Yes
- Road surface type: Asphalt
Estimated market value
$873,600
$830,000 - $917,000
$4,433/mo
Price history
Price history
| Date | Event | Price |
|---|---|---|
| 11/23/2025 | Price change | $875,000-1.7% |
Source: | ||
| 9/18/2025 | Price change | $890,000-3.8% |
Source: | ||
| 9/3/2025 | Price change | $925,000-2.6% |
Source: | ||
| 8/4/2025 | Price change | $950,000-1.6% |
Source: | ||
| 6/25/2025 | Price change | $965,000-1.4% |
Source: | ||
Public tax history
Public tax history
| Year | Property taxes | Tax assessment |
|---|---|---|
| 2024 | $5,823 +7.3% | $274,144 +4.3% |
| 2023 | $5,424 -3.4% | $262,800 +5.4% |
| 2022 | $5,617 +8.8% | $249,280 +24.7% |
Find assessor info on the county website
BuyAbility℠ payment
Est. payment
$5,079/mo
Principal & interest
$4138
Property taxes
$620
Other costs
$321
Climate risks
Neighborhood: 30214
Nearby schools
GreatSchools rating
- 9/10Robert J. Burch Elementary SchoolGrades: PK-5Distance: 2.3 mi
- 8/10Flat Rock Middle SchoolGrades: 6-8Distance: 2.2 mi
- 7/10Sandy Creek High SchoolGrades: 9-12Distance: 2.4 mi
Schools provided by the listing agent
- Elementary: Robert J. Burch
- Middle: Flat Rock
- High: Sandy Creek
Source: FMLS GA. This data may not be complete. We recommend contacting the local school district to confirm school assignments for this home.
- Loading
- Loading
