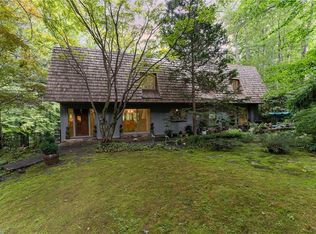Sold for $960,000 on 08/15/24
$960,000
551 Knob View Dr, Winston Salem, NC 27104
4beds
4,970sqft
Stick/Site Built, Residential, Single Family Residence
Built in 1981
1.46 Acres Lot
$993,700 Zestimate®
$--/sqft
$4,609 Estimated rent
Home value
$993,700
$904,000 - $1.09M
$4,609/mo
Zestimate® history
Loading...
Owner options
Explore your selling options
What's special
DEADLINE for offers 7/5 5pm. Such an incredible home, must see in person to appreciate! This impeccably remodeled contemporary features: Tastefully remodeled chef's kitchen w/ island and peninsula, SS appliances and quartz tops; Hardwood floors throughout on main floor (added and sanded and finished); Perhaps the best custom made bar on planet earth; Stunning owner bathroom remodel; Ample closet space with many CA closet systems installed; New main-level laundry; 2 additional fully remodeled full bathrooms (one suite and one jack and jill); Stunning/luxury-hotel-like half bath; Walkout lower level w/ HUGE playroom plus another bdrm/full bathroom; Resort-like setting on multiple decks to take in your private lot now w/ grass (many trees removed to make possible) and fenced-in backyard. This is a must see, hurry, special offerings like this can go quick!
Zillow last checked: 8 hours ago
Listing updated: August 15, 2024 at 12:33pm
Listed by:
Blake Ginther 336-283-8689,
Keller Williams Realty Elite
Bought with:
Judy Ricardo, 77896
Berkshire Hathaway HomeServices Carolinas Realty
Source: Triad MLS,MLS#: 1147745 Originating MLS: Winston-Salem
Originating MLS: Winston-Salem
Facts & features
Interior
Bedrooms & bathrooms
- Bedrooms: 4
- Bathrooms: 5
- Full bathrooms: 4
- 1/2 bathrooms: 1
- Main level bathrooms: 4
Primary bedroom
- Level: Main
- Dimensions: 19.17 x 15.83
Bedroom 2
- Level: Main
- Dimensions: 15.67 x 12.33
Bedroom 3
- Level: Main
- Dimensions: 15.08 x 11.08
Bedroom 4
- Level: Main
- Dimensions: 13.83 x 11.92
Dining room
- Level: Main
- Dimensions: 27.75 x 11.83
Entry
- Level: Main
- Dimensions: 8.75 x 7.92
Exercise room
- Level: Basement
- Dimensions: 23.67 x 12.08
Kitchen
- Level: Main
- Dimensions: 20.25 x 15.33
Laundry
- Level: Main
- Dimensions: 6.17 x 5.33
Living room
- Level: Main
- Dimensions: 31.42 x 23.25
Office
- Level: Main
- Dimensions: 12 x 10.5
Recreation room
- Level: Basement
- Dimensions: 44.92 x 18.33
Heating
- Heat Pump, Zoned, Electric
Cooling
- Central Air, Zoned
Appliances
- Included: Microwave, Oven, Built-In Range, Cooktop, Dishwasher, Disposal, Double Oven, Exhaust Fan, Range Hood, Electric Water Heater
- Laundry: Dryer Connection, Main Level, Washer Hookup
Features
- Built-in Features, Ceiling Fan(s), Dead Bolt(s), Freestanding Tub, Soaking Tub, Kitchen Island, Separate Shower, Solid Surface Counter, Vaulted Ceiling(s), Wet Bar
- Flooring: Carpet, Stone, Tile, Wood
- Basement: Partially Finished, Basement
- Number of fireplaces: 1
- Fireplace features: Double Sided, Dining Room, Living Room
Interior area
- Total structure area: 4,970
- Total interior livable area: 4,970 sqft
- Finished area above ground: 3,186
- Finished area below ground: 1,784
Property
Parking
- Total spaces: 2
- Parking features: Driveway, Garage, Paved, Garage Door Opener, Basement
- Attached garage spaces: 2
- Has uncovered spaces: Yes
Features
- Levels: One
- Stories: 1
- Patio & porch: Porch
- Exterior features: Lighting, Garden
- Pool features: None
- Fencing: Fenced,Partial,Invisible
Lot
- Size: 1.46 Acres
- Features: City Lot, Dead End, Level, On Golf Course, Partially Cleared, Partially Wooded, Secluded, Subdivided, Sloped, Wooded
Details
- Parcel number: 6805471748
- Zoning: RS9
- Special conditions: Owner Sale
Construction
Type & style
- Home type: SingleFamily
- Architectural style: Contemporary
- Property subtype: Stick/Site Built, Residential, Single Family Residence
Materials
- Wood Siding
Condition
- Year built: 1981
Utilities & green energy
- Sewer: Septic Tank
- Water: Public
Community & neighborhood
Security
- Security features: Security Lights, Carbon Monoxide Detector(s), Smoke Detector(s)
Location
- Region: Winston Salem
- Subdivision: Knob View Place
Other
Other facts
- Listing agreement: Exclusive Right To Sell
- Listing terms: Cash,Conventional,FHA,VA Loan
Price history
| Date | Event | Price |
|---|---|---|
| 8/15/2024 | Sold | $960,000+6.7% |
Source: | ||
| 7/6/2024 | Pending sale | $899,900 |
Source: | ||
| 7/1/2024 | Listed for sale | $899,900+91.5% |
Source: | ||
| 8/1/2012 | Sold | $470,000+15.5% |
Source: | ||
| 8/9/2007 | Sold | $407,000 |
Source: | ||
Public tax history
| Year | Property taxes | Tax assessment |
|---|---|---|
| 2025 | -- | $902,100 +45% |
| 2024 | $8,727 +4.8% | $622,100 |
| 2023 | $8,329 +9.6% | $622,100 +7.5% |
Find assessor info on the county website
Neighborhood: Knob View
Nearby schools
GreatSchools rating
- 8/10Sherwood Forest ElementaryGrades: PK-5Distance: 1.7 mi
- 6/10Jefferson MiddleGrades: 6-8Distance: 1.6 mi
- 4/10Mount Tabor HighGrades: 9-12Distance: 2.4 mi
Get a cash offer in 3 minutes
Find out how much your home could sell for in as little as 3 minutes with a no-obligation cash offer.
Estimated market value
$993,700
Get a cash offer in 3 minutes
Find out how much your home could sell for in as little as 3 minutes with a no-obligation cash offer.
Estimated market value
$993,700
