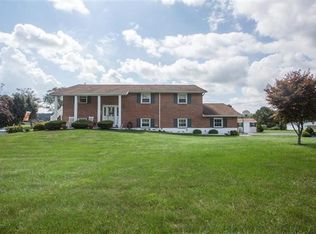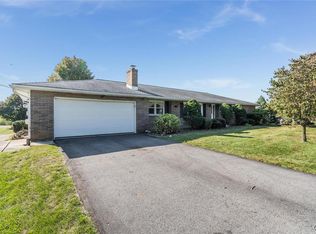Sold for $435,551
$435,551
551 Knauss Rd, Nazareth, PA 18064
3beds
1,629sqft
Single Family Residence
Built in 1976
0.8 Acres Lot
$449,600 Zestimate®
$267/sqft
$2,619 Estimated rent
Home value
$449,600
$405,000 - $499,000
$2,619/mo
Zestimate® history
Loading...
Owner options
Explore your selling options
What's special
OFFERS IN HAND, please have best and final offers in by noon Friday. Step into a world of comfort and elegance with this stunning 3-bedroom, 2-bath home, perfectly nestled on a sprawling three-quarters of an acre lot. Located in the highly sought-after Nazareth School District, this gem is move-in-ready and awaits its new owners! Elevate your cooking experience in the custom-designed, workable kitchen. Featuring pull-out drawers, ample storage, quality dovetailed wood cabinets, versatile tile backsplash, and gorgeous quartz countertops, this kitchen is a chef’s paradise! Enjoy quality family time in the large, open concept living room and dining area, complete with elegant built-in cabinets that beautifully complement the kitchen design. Plus, step right out from the dining area onto a serene Trex deck – perfect for those morning coffees or sunset dinners, with breathtaking views of farmland and rolling hills! The fully finished lower level boasts a spacious family room featuring a charming pellet stove, providing warmth and comfort. The Family Room has direct access to a lovely paver patio, making your entertainment options limitless! A large above ground pool in the open backyard will provide entertainment for all ages. The Lower Level also features a laundry room, full bathroom including a walk-in shower. Other features include Attic storage, Central Air, Master BR has a walk-in closet. This home has been very well maintained with its original owners.
Zillow last checked: 8 hours ago
Listing updated: July 14, 2025 at 10:03am
Listed by:
Jill Koch 484-239-8377,
BHHS - Choice Properties
Bought with:
nonmember
NON MBR Office
Source: GLVR,MLS#: 758377 Originating MLS: Lehigh Valley MLS
Originating MLS: Lehigh Valley MLS
Facts & features
Interior
Bedrooms & bathrooms
- Bedrooms: 3
- Bathrooms: 2
- Full bathrooms: 2
Bedroom
- Level: First
- Dimensions: 10.00 x 10.00
Bedroom
- Level: First
- Dimensions: 11.00 x 13.00
Bedroom
- Level: First
- Dimensions: 11.00 x 15.00
Dining room
- Level: First
- Dimensions: 11.00 x 11.00
Foyer
- Level: First
- Dimensions: 6.00 x 4.00
Other
- Level: Lower
- Dimensions: 4.00 x 7.00
Other
- Level: First
- Dimensions: 12.00 x 7.00
Kitchen
- Level: First
- Dimensions: 11.00 x 12.00
Laundry
- Level: Lower
- Dimensions: 6.00 x 7.00
Living room
- Level: First
- Dimensions: 13.00 x 15.00
Other
- Description: Foyer
- Level: Lower
- Dimensions: 6.00 x 3.00
Recreation
- Level: Lower
- Dimensions: 15.00 x 23.00
Heating
- Heat Pump, Pellet Stove
Cooling
- Central Air
Appliances
- Included: Dishwasher, Electric Oven, Electric Water Heater, Microwave, Refrigerator, Washer
- Laundry: Washer Hookup, Dryer Hookup, Lower Level
Features
- Attic, Dining Area, Family Room Lower Level, Storage, Walk-In Closet(s)
- Flooring: Carpet, Hardwood, Tile
- Basement: Other,Walk-Out Access
Interior area
- Total interior livable area: 1,629 sqft
- Finished area above ground: 1,196
- Finished area below ground: 433
Property
Parking
- Total spaces: 2
- Parking features: Attached, Garage
- Attached garage spaces: 2
Features
- Stories: 2
- Patio & porch: Covered, Deck, Patio
- Exterior features: Deck, Patio, Shed
- Has view: Yes
- View description: Panoramic
Lot
- Size: 0.80 Acres
Details
- Additional structures: Shed(s)
- Parcel number: J7 1 2D 0406
- Zoning: 06RA
- Special conditions: None
Construction
Type & style
- Home type: SingleFamily
- Architectural style: Bi-Level
- Property subtype: Single Family Residence
Materials
- Brick, Vinyl Siding
- Roof: Asphalt,Fiberglass
Condition
- Year built: 1976
Utilities & green energy
- Electric: Circuit Breakers
- Sewer: Septic Tank
- Water: Public
- Utilities for property: Cable Available
Community & neighborhood
Location
- Region: Nazareth
- Subdivision: Not in Development
Other
Other facts
- Listing terms: Cash,Conventional
- Ownership type: Fee Simple
Price history
| Date | Event | Price |
|---|---|---|
| 7/14/2025 | Sold | $435,551-0.1%$267/sqft |
Source: | ||
| 6/15/2025 | Pending sale | $436,000$268/sqft |
Source: BHHS broker feed #758377 Report a problem | ||
| 6/15/2025 | Price change | $436,000+7.7%$268/sqft |
Source: | ||
| 6/5/2025 | Listed for sale | $405,000$249/sqft |
Source: BHHS broker feed #758377 Report a problem | ||
Public tax history
| Year | Property taxes | Tax assessment |
|---|---|---|
| 2025 | $4,845 +1.6% | $62,900 |
| 2024 | $4,768 +0.9% | $62,900 |
| 2023 | $4,724 +2.6% | $62,900 +2.6% |
Find assessor info on the county website
Neighborhood: 18064
Nearby schools
GreatSchools rating
- 7/10Kenneth N Butz Jr Elementary SchoolGrades: K-4Distance: 2.4 mi
- 7/10Nazareth Area Middle SchoolGrades: 7-8Distance: 3.1 mi
- 8/10Nazareth Area High SchoolGrades: 9-12Distance: 3.1 mi
Schools provided by the listing agent
- District: Nazareth
Source: GLVR. This data may not be complete. We recommend contacting the local school district to confirm school assignments for this home.
Get a cash offer in 3 minutes
Find out how much your home could sell for in as little as 3 minutes with a no-obligation cash offer.
Estimated market value$449,600
Get a cash offer in 3 minutes
Find out how much your home could sell for in as little as 3 minutes with a no-obligation cash offer.
Estimated market value
$449,600

