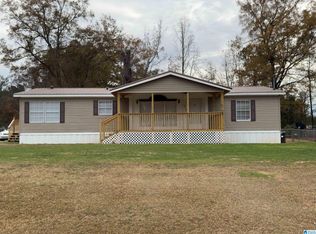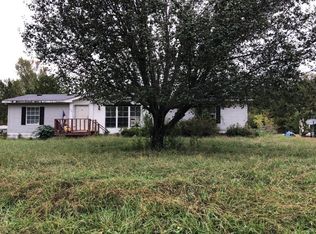Sold for $90,000
$90,000
551 Ina Ln, Oxford, AL 36203
3beds
1,860sqft
Manufactured Home
Built in 1997
0.38 Acres Lot
$91,900 Zestimate®
$48/sqft
$1,239 Estimated rent
Home value
$91,900
$75,000 - $112,000
$1,239/mo
Zestimate® history
Loading...
Owner options
Explore your selling options
What's special
Great home in the Oxford school system. This three bedroom two full bath home sits on almost a half acre in Miller Estates. The home has a lot of updates. There is a new HVAC system just a little over six months old. There’s also a new metal roof just a little over six months old. The home offers brand new energy, efficient final windows throughout the home. There are new hardwood laminate floors throughout the home also. In the kitchen there’s a huge bar that could seat six people. Also New rock backsplash’s, a metal ceiling with new light fixtures. The living room ceiling has been done in light Oakwood along with the walls around the fireplace which has stacked rock all around it - all New. The master bedroom is on one end and offers double pedestal sinks, garden tub, and a separate shower. The two other bedrooms are on the other end and have a full bath in between. All the doors are solid, wood doors. There’s a lot of amenities to this home. You just have to come and see.
Zillow last checked: 8 hours ago
Listing updated: October 15, 2025 at 05:27pm
Listed by:
Stephen Sizemore 256-453-6318,
Keller Williams Realty Group
Bought with:
Tonia Hayden
Prime Properties Real Estate, LLC
Source: GALMLS,MLS#: 21407365
Facts & features
Interior
Bedrooms & bathrooms
- Bedrooms: 3
- Bathrooms: 2
- Full bathrooms: 2
Primary bedroom
- Level: First
Bedroom 1
- Level: First
Bedroom 2
- Level: First
Primary bathroom
- Level: First
Bathroom 1
- Level: First
Dining room
- Level: First
Kitchen
- Features: Laminate Counters
- Level: First
Basement
- Area: 0
Heating
- Central, Electric, Heat Pump
Cooling
- Central Air, Electric, Heat Pump
Appliances
- Included: Dishwasher, Refrigerator, Stove-Electric, Electric Water Heater
- Laundry: Electric Dryer Hookup, Washer Hookup, Main Level, Laundry Room, Laundry (ROOM), Yes
Features
- Split Bedroom, Cathedral/Vaulted, Separate Shower, Double Vanity, Tub/Shower Combo, Walk-In Closet(s)
- Flooring: Laminate
- Windows: Window Treatments
- Basement: Crawl Space
- Attic: Walk-up,Yes
- Has fireplace: No
Interior area
- Total interior livable area: 1,860 sqft
- Finished area above ground: 1,860
- Finished area below ground: 0
Property
Parking
- Parking features: Driveway
- Has uncovered spaces: Yes
Features
- Levels: One
- Stories: 1
- Patio & porch: Porch, Open (DECK), Deck
- Pool features: None
- Has view: Yes
- View description: None
- Waterfront features: No
Lot
- Size: 0.38 Acres
- Features: Interior Lot, Subdivision
Details
- Parcel number: 2208330002024.054
- Special conditions: N/A
Construction
Type & style
- Home type: MobileManufactured
- Property subtype: Manufactured Home
Materials
- Other
Condition
- Year built: 1997
Utilities & green energy
- Sewer: Septic Tank
- Water: Public
Community & neighborhood
Location
- Region: Oxford
- Subdivision: Miller Estates
Other
Other facts
- Price range: $90K - $90K
Price history
| Date | Event | Price |
|---|---|---|
| 10/9/2025 | Sold | $90,000-9.1%$48/sqft |
Source: | ||
| 9/25/2025 | Pending sale | $99,000$53/sqft |
Source: | ||
| 9/18/2025 | Listed for sale | $99,000$53/sqft |
Source: | ||
| 9/5/2025 | Pending sale | $99,000$53/sqft |
Source: | ||
| 9/3/2025 | Price change | $99,000-23.3%$53/sqft |
Source: | ||
Public tax history
| Year | Property taxes | Tax assessment |
|---|---|---|
| 2024 | $344 -1.6% | $7,240 -1.6% |
| 2023 | $350 +4.8% | $7,360 +4.8% |
| 2022 | $333 +31.5% | $7,020 +31.5% |
Find assessor info on the county website
Neighborhood: 36203
Nearby schools
GreatSchools rating
- 5/10Coldwater Elementary SchoolGrades: PK-4Distance: 1.8 mi
- 6/10Oxford Middle SchoolGrades: 7-8Distance: 2.1 mi
- 9/10Oxford High SchoolGrades: 9-12Distance: 4.9 mi
Schools provided by the listing agent
- Elementary: Oxford
- Middle: Oxford
- High: Oxford
Source: GALMLS. This data may not be complete. We recommend contacting the local school district to confirm school assignments for this home.

