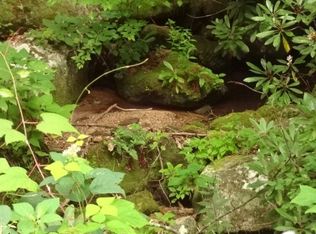Seldom will you come across a legacy estate with such bespoke detail, offered publicly. Pure enchantment envelopes Walnut Grove. The sound of meandering creeks echo throughout the 30 acre grounds. Located in the Highlands region, Walnut Grove is tucked away near Highlands & Franklin. Easy two hour drive from ATL. Offering every amenity to keep you in total relaxation. All modern conveniences.. sunroom w/ koi pond, stunning dining room, craft room, office, spacious bedroom suites, heated floors, steam rm, wine cellar, and spiral staircase to observation tower. You'll be lured outside to enjoy the many terraces, porches and nooks to curl up with a book. Natural oasis awaits w/ pool, spa, waterfall, pool house, outdoor kitchen and fireplace, 3 car garage, hammock enclave over the creek and a stunning secret garden, add to the allure. A chicken coup, pasture, barn guest house, large studio and majestic pond round out this dreamy mountain home.
This property is off market, which means it's not currently listed for sale or rent on Zillow. This may be different from what's available on other websites or public sources.

