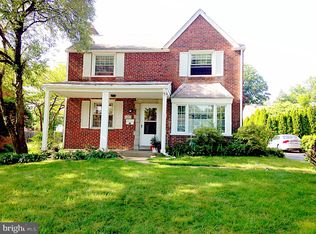Sold for $530,000
$530,000
551 Haverford Rd, Wynnewood, PA 19096
3beds
1,708sqft
Single Family Residence
Built in 1950
7,800 Square Feet Lot
$619,700 Zestimate®
$310/sqft
$3,634 Estimated rent
Home value
$619,700
$589,000 - $657,000
$3,634/mo
Zestimate® history
Loading...
Owner options
Explore your selling options
What's special
Introducing 551 Haverford Road located in highly desirable Wynnewood.- Your Perfect Family Home! Welcome to this charming 3-bedroom, 2 1/2-bathroom center hall entrance brick home that is eagerly awaiting its next happy homeowner. This property boasts a warm and inviting atmosphere, making it the ideal abode for a growing family. As you step into the home, you'll immediately notice the thoughtful layout and spacious design. The kitchen, a heart of the home, seamlessly opens to the dining room, creating a perfect space for family gatherings and entertaining guests. Imagine cozy evenings in the living room by the crackling fireplace, creating memories and sharing stories with loved ones. The adjacent den or family room offers versatility for your lifestyle needs, providing an additional space for relaxation or play. The home features three generously sized bedrooms, providing ample space for rest and rejuvenation. The master bedroom offers a private retreat with its own en-suite bathroom, providing convenience and privacy. The flat backyard is perfect for outdoor activities, gardening, or simply enjoying the natural surroundings. Whether it's hosting a BBQ, playing catch, or sipping your morning coffee in the peaceful outdoors, this backyard has endless possibilities. In addition to the inviting features, this home is located in a great community with access to nearby amenities, excellent schools, and convenient transportation options. Don't miss this opportunity to make 551 Haverford your new home. Contact us today to schedule a viewing and start envisioning the wonderful memories you'll create in this beautiful residence. This home has only been a home for only two owners. First owner lived there for 42 years and the present owner for 15 years. It was a special place for both owners. NOTE: SQ FOOTAGE IS INCORRECT.
Zillow last checked: 8 hours ago
Listing updated: December 22, 2023 at 05:03am
Listed by:
Kristi Assiran 610-246-0076,
BHHS Fox & Roach-Haverford
Bought with:
Tammy Crumlish, RS317227
Keller Williams Main Line
Source: Bright MLS,MLS#: PAMC2088080
Facts & features
Interior
Bedrooms & bathrooms
- Bedrooms: 3
- Bathrooms: 3
- Full bathrooms: 2
- 1/2 bathrooms: 1
- Main level bathrooms: 1
Basement
- Area: 0
Heating
- Forced Air, Natural Gas
Cooling
- Central Air, Electric
Appliances
- Included: Dishwasher, Dryer, Gas Water Heater
- Laundry: In Basement
Features
- Combination Kitchen/Dining, Eat-in Kitchen
- Flooring: Carpet, Wood
- Windows: Bay/Bow
- Basement: Full,Partially Finished
- Number of fireplaces: 1
- Fireplace features: Wood Burning
Interior area
- Total structure area: 1,708
- Total interior livable area: 1,708 sqft
- Finished area above ground: 1,708
- Finished area below ground: 0
Property
Parking
- Total spaces: 3
- Parking features: Asphalt, Driveway
- Uncovered spaces: 3
Accessibility
- Accessibility features: None
Features
- Levels: Two
- Stories: 2
- Patio & porch: Porch
- Exterior features: Sidewalks, Street Lights
- Pool features: None
Lot
- Size: 7,800 sqft
- Dimensions: 60.00 x 0.00
- Features: Rear Yard
Details
- Additional structures: Above Grade, Below Grade
- Parcel number: 400024124001
- Zoning: RESID
- Special conditions: Standard
Construction
Type & style
- Home type: SingleFamily
- Architectural style: Colonial
- Property subtype: Single Family Residence
Materials
- Brick
- Foundation: Other
- Roof: Asphalt
Condition
- Very Good
- New construction: No
- Year built: 1950
Utilities & green energy
- Electric: 100 Amp Service
- Sewer: Public Sewer
- Water: Public
Community & neighborhood
Location
- Region: Wynnewood
- Subdivision: Penn Wynne
- Municipality: LOWER MERION TWP
Other
Other facts
- Listing agreement: Exclusive Right To Sell
- Listing terms: Conventional
- Ownership: Fee Simple
Price history
| Date | Event | Price |
|---|---|---|
| 12/20/2023 | Sold | $530,000-3.5%$310/sqft |
Source: | ||
| 11/28/2023 | Contingent | $549,000$321/sqft |
Source: | ||
| 11/5/2023 | Listed for sale | $549,000+99.6%$321/sqft |
Source: | ||
| 12/29/2008 | Sold | $275,000-6.3%$161/sqft |
Source: Public Record Report a problem | ||
| 10/14/2008 | Price change | $293,500-7.8%$172/sqft |
Source: Prudential Real Estate #5391367 Report a problem | ||
Public tax history
| Year | Property taxes | Tax assessment |
|---|---|---|
| 2025 | $6,410 +11.1% | $148,100 +5.8% |
| 2024 | $5,770 | $140,000 |
| 2023 | $5,770 +4.9% | $140,000 |
Find assessor info on the county website
Neighborhood: 19096
Nearby schools
GreatSchools rating
- 7/10Penn Wynne SchoolGrades: K-4Distance: 0.6 mi
- 8/10BLACK ROCK MSGrades: 5-8Distance: 4.8 mi
- 10/10Lower Merion High SchoolGrades: 9-12Distance: 1.2 mi
Schools provided by the listing agent
- District: Lower Merion
Source: Bright MLS. This data may not be complete. We recommend contacting the local school district to confirm school assignments for this home.
Get a cash offer in 3 minutes
Find out how much your home could sell for in as little as 3 minutes with a no-obligation cash offer.
Estimated market value$619,700
Get a cash offer in 3 minutes
Find out how much your home could sell for in as little as 3 minutes with a no-obligation cash offer.
Estimated market value
$619,700
