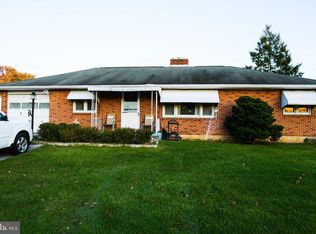Sold for $219,900 on 10/25/24
$219,900
551 Haines Rd, York, PA 17402
2beds
988sqft
Single Family Residence
Built in 1958
9,601 Square Feet Lot
$233,600 Zestimate®
$223/sqft
$1,517 Estimated rent
Home value
$233,600
$215,000 - $252,000
$1,517/mo
Zestimate® history
Loading...
Owner options
Explore your selling options
What's special
This charming 2-bedroom brick rancher features a classic design and a warm and inviting exterior. The living room is filled with an abundance of natural light, creating a welcoming atmosphere. The recently renovated eat-in kitchen boasts new appliances, sleek countertops and newly installed cabinetry. The freshly renovated bathroom features a new bathtub/shower insert, toilet and vanity. This home is only a few minutes' drive to I-83, and restaurants and shopping. York Suburban School District. The layout is both functional and cozy. The home also features a 1 car attached garage, central air, and a level backyard that backs up to a line of trees.
Zillow last checked: 9 hours ago
Listing updated: October 25, 2024 at 07:43am
Listed by:
Ashley Motter 717-880-2702,
House Broker Realty LLC
Bought with:
Heather Lighty, RS330348
Iron Valley Real Estate of Central PA
Source: Bright MLS,MLS#: PAYK2068342
Facts & features
Interior
Bedrooms & bathrooms
- Bedrooms: 2
- Bathrooms: 1
- Full bathrooms: 1
- Main level bathrooms: 1
- Main level bedrooms: 2
Basement
- Area: 988
Heating
- Forced Air, Natural Gas
Cooling
- Central Air, Electric
Appliances
- Included: Dishwasher, Microwave, Refrigerator, Oven, Gas Water Heater
Features
- Eat-in Kitchen
- Doors: Storm Door(s)
- Windows: Storm Window(s)
- Basement: Full
- Has fireplace: No
Interior area
- Total structure area: 1,976
- Total interior livable area: 988 sqft
- Finished area above ground: 988
- Finished area below ground: 0
Property
Parking
- Total spaces: 1
- Parking features: Oversized, Attached
- Attached garage spaces: 1
Accessibility
- Accessibility features: None
Features
- Levels: One
- Stories: 1
- Patio & porch: Patio
- Pool features: None
- Frontage length: Road Frontage: 80
Lot
- Size: 9,601 sqft
- Features: Level
Details
- Additional structures: Above Grade, Below Grade
- Parcel number: 460000500610000000
- Zoning: RESIDENTIAL
- Special conditions: Standard
Construction
Type & style
- Home type: SingleFamily
- Architectural style: Ranch/Rambler
- Property subtype: Single Family Residence
Materials
- Brick
- Foundation: Block
- Roof: Shingle,Asphalt
Condition
- New construction: No
- Year built: 1958
Utilities & green energy
- Sewer: Public Sewer
- Water: Public
Community & neighborhood
Security
- Security features: Smoke Detector(s)
Location
- Region: York
- Subdivision: Haines / Edgewood
- Municipality: SPRINGETTSBURY TWP
Other
Other facts
- Listing agreement: Exclusive Right To Sell
- Listing terms: Conventional,Cash,VA Loan
- Ownership: Fee Simple
Price history
| Date | Event | Price |
|---|---|---|
| 10/25/2024 | Sold | $219,900$223/sqft |
Source: | ||
| 10/2/2024 | Pending sale | $219,900$223/sqft |
Source: | ||
| 9/29/2024 | Price change | $219,900-2.2%$223/sqft |
Source: | ||
| 9/15/2024 | Listed for sale | $224,900+92.2%$228/sqft |
Source: | ||
| 8/14/2024 | Sold | $117,000+25%$118/sqft |
Source: Public Record Report a problem | ||
Public tax history
| Year | Property taxes | Tax assessment |
|---|---|---|
| 2025 | $3,861 +7.5% | $108,820 +3.3% |
| 2024 | $3,591 -0.6% | $105,360 |
| 2023 | $3,612 +9.7% | $105,360 |
Find assessor info on the county website
Neighborhood: East York
Nearby schools
GreatSchools rating
- 6/10East York El SchoolGrades: 3-5Distance: 0.1 mi
- 6/10York Suburban Middle SchoolGrades: 6-8Distance: 0.5 mi
- 8/10York Suburban Senior High SchoolGrades: 9-12Distance: 1.4 mi
Schools provided by the listing agent
- District: York Suburban
Source: Bright MLS. This data may not be complete. We recommend contacting the local school district to confirm school assignments for this home.

Get pre-qualified for a loan
At Zillow Home Loans, we can pre-qualify you in as little as 5 minutes with no impact to your credit score.An equal housing lender. NMLS #10287.
Sell for more on Zillow
Get a free Zillow Showcase℠ listing and you could sell for .
$233,600
2% more+ $4,672
With Zillow Showcase(estimated)
$238,272
