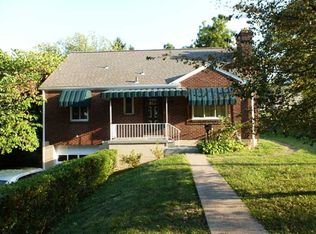Sold for $256,650
$256,650
551 Greenlee Rd, Pittsburgh, PA 15227
3beds
--sqft
Single Family Residence
Built in 1947
10,445.69 Square Feet Lot
$247,400 Zestimate®
$--/sqft
$1,760 Estimated rent
Home value
$247,400
$210,000 - $282,000
$1,760/mo
Zestimate® history
Loading...
Owner options
Explore your selling options
What's special
SIX CAR GARAGE...yes, 6, that's not a typo! Welcome to 551 Greenlee Road in the Baldwin/Whitehall school district. This beautiful home sits on a double lot & will surprise you around every turn. Let's start with the garage...it looks like a 2-car garage from the outside, but open the door and WOW, it just keeps going! You can fit 6 easily, but more if needed. That's not the only awesome part of this house! Let's explore! The relaxing, covered front porch will be perfect for sipping coffee in the morning. Step inside, to find a living room with gas fireplace. The dining room connects the kitchen and living room making entertaining a breeze. Now, walk past the main floor full bath to find a home office that leads to the big addition. A massive family room and nice two bedrooms can be found on the main floor. Let's continue upstairs where you'll find a giant owner's suite with PRIVATE FULL BATH. In the unfinished LL you'll have all the storage you need. All this is minutes to the city!
Zillow last checked: 8 hours ago
Listing updated: September 30, 2024 at 01:10pm
Listed by:
Rich Dallas 724-941-3340,
BERKSHIRE HATHAWAY THE PREFERRED REALTY
Bought with:
Sharon Reese, RS296108
COLDWELL BANKER REALTY
Source: WPMLS,MLS#: 1665959 Originating MLS: West Penn Multi-List
Originating MLS: West Penn Multi-List
Facts & features
Interior
Bedrooms & bathrooms
- Bedrooms: 3
- Bathrooms: 2
- Full bathrooms: 2
Primary bedroom
- Level: Upper
- Dimensions: 18x12
Bedroom 2
- Level: Main
- Dimensions: 11x10
Bedroom 3
- Level: Main
- Dimensions: 11x10
Bonus room
- Level: Lower
- Dimensions: 22x12
Den
- Level: Main
- Dimensions: 11x11
Dining room
- Level: Main
- Dimensions: 12x07
Entry foyer
- Level: Main
Family room
- Level: Main
- Dimensions: 15x12
Kitchen
- Level: Main
- Dimensions: 13x08
Laundry
- Level: Lower
- Dimensions: 10x05
Living room
- Level: Main
- Dimensions: 23x12
Heating
- Forced Air, Gas
Cooling
- Central Air
Appliances
- Included: Some Gas Appliances, Cooktop, Refrigerator
Features
- Flooring: Ceramic Tile, Hardwood, Carpet
- Windows: Multi Pane
- Basement: Unfinished,Walk-Out Access
- Number of fireplaces: 1
- Fireplace features: Gas, Family/Living/Great Room
Property
Parking
- Total spaces: 6
- Parking features: Built In, Garage Door Opener
- Has attached garage: Yes
Features
- Levels: Multi/Split
- Stories: 2
Lot
- Size: 10,445 sqft
- Dimensions: 114 x 130 x 91 x 123
Details
- Parcel number: 0189C00025000000
Construction
Type & style
- Home type: SingleFamily
- Architectural style: Colonial,Multi-Level
- Property subtype: Single Family Residence
Materials
- Brick, Vinyl Siding
- Roof: Asphalt
Condition
- Resale
- Year built: 1947
Utilities & green energy
- Sewer: Public Sewer
- Water: Public
Community & neighborhood
Community
- Community features: Public Transportation
Location
- Region: Pittsburgh
Price history
| Date | Event | Price |
|---|---|---|
| 9/30/2024 | Sold | $256,650-6.7% |
Source: | ||
| 9/1/2024 | Contingent | $275,000 |
Source: | ||
| 8/8/2024 | Listed for sale | $275,000+900% |
Source: | ||
| 11/18/1975 | Sold | $27,500 |
Source: Agent Provided Report a problem | ||
Public tax history
| Year | Property taxes | Tax assessment |
|---|---|---|
| 2025 | $4,895 +17.2% | $130,200 |
| 2024 | $4,177 +578.2% | $130,200 |
| 2023 | $616 | $130,200 |
Find assessor info on the county website
Neighborhood: 15227
Nearby schools
GreatSchools rating
- NAWhitehall Elementary SchoolGrades: 2-5Distance: 1.4 mi
- 6/10Baldwin Senior High SchoolGrades: 7-12Distance: 1.3 mi
- NAMcannulty El SchoolGrades: K-1Distance: 2 mi
Schools provided by the listing agent
- District: Baldwin/Whitehall
Source: WPMLS. This data may not be complete. We recommend contacting the local school district to confirm school assignments for this home.
Get pre-qualified for a loan
At Zillow Home Loans, we can pre-qualify you in as little as 5 minutes with no impact to your credit score.An equal housing lender. NMLS #10287.
