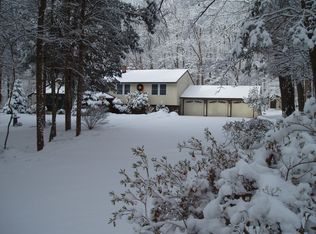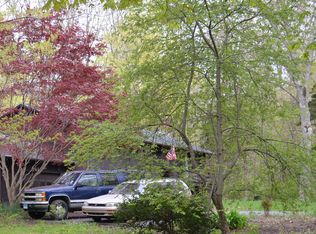Sold for $548,000 on 11/25/24
$548,000
551 Green Hill Road, Madison, CT 06443
3beds
3,815sqft
Single Family Residence
Built in 1981
1.85 Acres Lot
$577,500 Zestimate®
$144/sqft
$4,222 Estimated rent
Home value
$577,500
$508,000 - $653,000
$4,222/mo
Zestimate® history
Loading...
Owner options
Explore your selling options
What's special
Drive up the Belgian block lined circular driveway to this conveniently located attractive ranch home. Perfectly situated on an interior private level and lightly wooded lot, it is the perfect place for a quiet evening watching the stars or a backyard party with plenty of room for all your guests. The eat-in kitchen has nearly new appliances and a center island. The family room features a skylight and sliding doors to a large deck. The large primary bedroom includes a vaulted ceiling and sliding doors that open to the side yard. This floor plan nicely separates the bedrooms from the main living areas of the house. The interior is freshly painted and features all new lighting fixtures. Don't miss the large unfinished basement with 1680 sf of space.
Zillow last checked: 8 hours ago
Listing updated: November 26, 2024 at 11:02am
Listed by:
Beverly K. Walsh 203-209-6775,
William Raveis Real Estate 203-227-4343
Bought with:
Marilyn Lusher, REB.0754324
RE/MAX Legends
Source: Smart MLS,MLS#: 24052947
Facts & features
Interior
Bedrooms & bathrooms
- Bedrooms: 3
- Bathrooms: 2
- Full bathrooms: 2
Primary bedroom
- Features: Vaulted Ceiling(s), Ceiling Fan(s), Full Bath, Sliders, Wall/Wall Carpet
- Level: Main
Bedroom
- Features: Ceiling Fan(s), Hardwood Floor
- Level: Main
Bedroom
- Features: Ceiling Fan(s), Hardwood Floor
- Level: Main
Primary bathroom
- Features: Stall Shower
- Level: Main
Bathroom
- Level: Main
Dining room
- Features: Hardwood Floor
- Level: Main
Family room
- Features: Balcony/Deck, Ceiling Fan(s), Sliders, Hardwood Floor
- Level: Main
Kitchen
- Features: Dining Area, Kitchen Island, Tile Floor
- Level: Main
Living room
- Features: Fireplace, Hardwood Floor
- Level: Main
Heating
- Hot Water, Oil
Cooling
- Ceiling Fan(s)
Appliances
- Included: Electric Range, Microwave, Refrigerator, Dishwasher, Washer, Dryer, Tankless Water Heater
- Laundry: Lower Level
Features
- Basement: Full
- Attic: Pull Down Stairs
- Number of fireplaces: 1
Interior area
- Total structure area: 3,815
- Total interior livable area: 3,815 sqft
- Finished area above ground: 2,135
- Finished area below ground: 1,680
Property
Parking
- Total spaces: 2
- Parking features: Attached
- Attached garage spaces: 2
Features
- Patio & porch: Deck
Lot
- Size: 1.85 Acres
- Features: Few Trees, Level
Details
- Parcel number: 1158285
- Zoning: RU-1
Construction
Type & style
- Home type: SingleFamily
- Architectural style: Ranch
- Property subtype: Single Family Residence
Materials
- Vinyl Siding
- Foundation: Concrete Perimeter
- Roof: Asphalt
Condition
- New construction: No
- Year built: 1981
Utilities & green energy
- Sewer: Septic Tank
- Water: Well
Community & neighborhood
Location
- Region: Madison
Price history
| Date | Event | Price |
|---|---|---|
| 11/25/2024 | Sold | $548,000+1.7%$144/sqft |
Source: | ||
| 11/22/2024 | Listed for sale | $539,000$141/sqft |
Source: | ||
| 10/16/2024 | Pending sale | $539,000$141/sqft |
Source: | ||
| 10/10/2024 | Listed for sale | $539,000+63.8%$141/sqft |
Source: | ||
| 12/17/2014 | Listing removed | $329,000$86/sqft |
Source: William Raveis Real Estate #N354863 Report a problem | ||
Public tax history
| Year | Property taxes | Tax assessment |
|---|---|---|
| 2025 | $8,429 +1.9% | $375,800 |
| 2024 | $8,268 +14.5% | $375,800 +56% |
| 2023 | $7,220 +1.9% | $240,900 |
Find assessor info on the county website
Neighborhood: 06443
Nearby schools
GreatSchools rating
- 10/10J. Milton Jeffrey Elementary SchoolGrades: K-3Distance: 1.1 mi
- 9/10Walter C. Polson Upper Middle SchoolGrades: 6-8Distance: 1.1 mi
- 10/10Daniel Hand High SchoolGrades: 9-12Distance: 1.3 mi

Get pre-qualified for a loan
At Zillow Home Loans, we can pre-qualify you in as little as 5 minutes with no impact to your credit score.An equal housing lender. NMLS #10287.
Sell for more on Zillow
Get a free Zillow Showcase℠ listing and you could sell for .
$577,500
2% more+ $11,550
With Zillow Showcase(estimated)
$589,050
