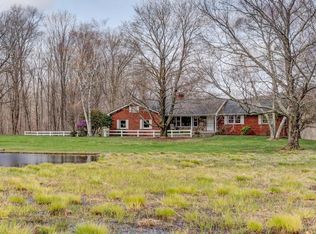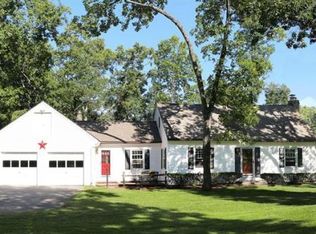Sold for $650,000 on 09/29/23
$650,000
551 Glendale Rd, Hampden, MA 01036
3beds
2,696sqft
Single Family Residence
Built in 2017
4.98 Acres Lot
$714,400 Zestimate®
$241/sqft
$3,763 Estimated rent
Home value
$714,400
$679,000 - $750,000
$3,763/mo
Zestimate® history
Loading...
Owner options
Explore your selling options
What's special
Exceptional one of a kind custom built cape 1/4 mile from Wilb on approx 5 beautiful acres over 200 ft from the road with 35 additional unspoiled acres available. Stunning and inviting from the outside, light open layout inside with abundant windows to the private wooded outdoors. Additional highlights include a beautiful kitchen with granite countertops, 9 foot island and walk-in pantry, gas fireplace, country white oak flooring throughout and tongue and groove ceilings in the kitchen and dining area. Primary bedroom with private bath and large walk-in closet on first floor with separate 1/2 bath located in laundry/mud room area. Second floor consists of two lofts overlooking the open main floor, two bedrooms, bonus room and full bath. Basement is framed, wired and insulated ready for drywall and finishing. 3 bay garage framed with 14x24 ft open 2nd floor. Country setting but close to all necessary amenities.
Zillow last checked: 8 hours ago
Listing updated: October 09, 2023 at 05:39am
Listed by:
David Gallant 413-388-0176,
BKaye Realty 413-693-2460,
David Gallant 413-388-0176
Bought with:
Susan Como
Buy Rite Home
Source: MLS PIN,MLS#: 73138719
Facts & features
Interior
Bedrooms & bathrooms
- Bedrooms: 3
- Bathrooms: 3
- Full bathrooms: 2
- 1/2 bathrooms: 1
- Main level bathrooms: 1
- Main level bedrooms: 1
Primary bedroom
- Features: Bathroom - Full, Bathroom - Double Vanity/Sink, Ceiling Fan(s), Walk-In Closet(s), Flooring - Hardwood, Cable Hookup, Pocket Door
- Level: Main,First
Bedroom 2
- Features: Ceiling Fan(s), Flooring - Hardwood, Cable Hookup, Closet - Double
- Level: Second
Bedroom 3
- Features: Ceiling Fan(s), Flooring - Hardwood, Cable Hookup, Closet - Double
- Level: Second
Bathroom 1
- Features: Bathroom - Full, Bathroom - Double Vanity/Sink, Bathroom - With Shower Stall, Closet - Linen, Walk-In Closet(s), Flooring - Hardwood, Countertops - Stone/Granite/Solid, Low Flow Toilet, Cabinets - Upgraded, Double Vanity, Pocket Door
- Level: Main,First
Bathroom 2
- Features: Bathroom - Full, Bathroom - Tiled With Tub, Closet - Linen, Flooring - Stone/Ceramic Tile, Countertops - Stone/Granite/Solid, Low Flow Toilet
- Level: Second
Dining room
- Features: Flooring - Hardwood, Open Floorplan
- Level: Main,First
Kitchen
- Features: Flooring - Hardwood, Countertops - Stone/Granite/Solid, Kitchen Island, Exterior Access, Recessed Lighting, Stainless Steel Appliances, Gas Stove, Lighting - Pendant, Lighting - Overhead
- Level: Main,First
Heating
- Forced Air, Propane, Wood, Hydro Air, Wood Stove, Fireplace(s)
Cooling
- Central Air
Appliances
- Laundry: Flooring - Hardwood, Main Level, Cabinets - Upgraded, Gas Dryer Hookup, Exterior Access, Washer Hookup, Lighting - Overhead, Sink, First Floor
Features
- Ceiling Fan(s), Beamed Ceilings, Vaulted Ceiling(s), Cable Hookup, Open Floorplan, Recessed Lighting, Bathroom - 1/4, Closet, Pantry, Lighting - Overhead, Breezeway, Great Room, Mud Room, 1/4 Bath, Loft, Bonus Room, Central Vacuum
- Flooring: Wood, Tile, Flooring - Hardwood
- Doors: Pocket Door, Insulated Doors
- Windows: Insulated Windows
- Basement: Full,Interior Entry,Garage Access,Concrete
- Number of fireplaces: 1
Interior area
- Total structure area: 2,696
- Total interior livable area: 2,696 sqft
Property
Parking
- Total spaces: 7
- Parking features: Detached, Garage Door Opener, Storage, Garage Faces Side, Insulated, Off Street, Stone/Gravel, Paved, Unpaved
- Garage spaces: 3
- Uncovered spaces: 4
Accessibility
- Accessibility features: No
Features
- Patio & porch: Deck - Exterior, Porch, Deck
- Exterior features: Porch, Deck, Rain Gutters, Stone Wall
- Frontage length: 200.00
Lot
- Size: 4.98 Acres
- Features: Wooded, Additional Land Avail., Cleared, Gentle Sloping, Level, Steep Slope
Details
- Parcel number: M:0032 B:0001 L:2,4915385
- Zoning: R6
Construction
Type & style
- Home type: SingleFamily
- Architectural style: Cape
- Property subtype: Single Family Residence
Materials
- Frame
- Foundation: Concrete Perimeter
- Roof: Shingle
Condition
- Year built: 2017
Utilities & green energy
- Electric: Circuit Breakers
- Sewer: Private Sewer
- Water: Private
- Utilities for property: for Gas Range, for Gas Oven, for Gas Dryer, Washer Hookup
Green energy
- Energy efficient items: Thermostat
- Water conservation: Low Flow Toilet
Community & neighborhood
Community
- Community features: Shopping, Park, Walk/Jog Trails, Stable(s), Golf, Conservation Area, House of Worship, Private School, Public School
Location
- Region: Hampden
Other
Other facts
- Road surface type: Paved
Price history
| Date | Event | Price |
|---|---|---|
| 9/29/2023 | Sold | $650,000+0.2%$241/sqft |
Source: MLS PIN #73138719 | ||
| 7/29/2023 | Contingent | $649,000$241/sqft |
Source: MLS PIN #73138719 | ||
| 7/20/2023 | Listed for sale | $649,000$241/sqft |
Source: MLS PIN #73138719 | ||
Public tax history
| Year | Property taxes | Tax assessment |
|---|---|---|
| 2025 | $9,905 +6.4% | $656,400 +10.4% |
| 2024 | $9,310 +5.9% | $594,500 +14.1% |
| 2023 | $8,793 +1.8% | $521,200 +12.9% |
Find assessor info on the county website
Neighborhood: 01036
Nearby schools
GreatSchools rating
- 7/10Green Meadows Elementary SchoolGrades: PK-8Distance: 2.2 mi
- 8/10Minnechaug Regional High SchoolGrades: 9-12Distance: 2.5 mi
Schools provided by the listing agent
- High: Minnechaug
Source: MLS PIN. This data may not be complete. We recommend contacting the local school district to confirm school assignments for this home.

Get pre-qualified for a loan
At Zillow Home Loans, we can pre-qualify you in as little as 5 minutes with no impact to your credit score.An equal housing lender. NMLS #10287.
Sell for more on Zillow
Get a free Zillow Showcase℠ listing and you could sell for .
$714,400
2% more+ $14,288
With Zillow Showcase(estimated)
$728,688
