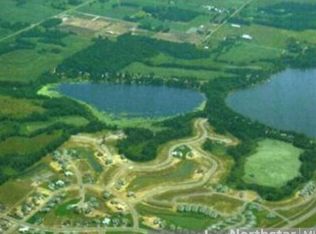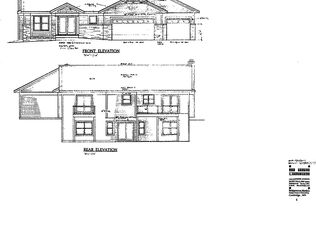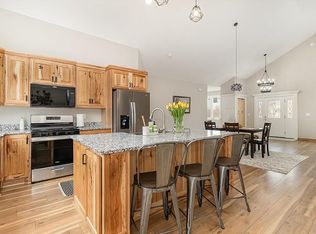You will be impressed with this tasteful, spacious, lakefront rambler. Like new 4BR/3BA spacious home w/ 3-car garage & great finishes. Outside enjoy the large yard with sprinkler system, patio & deck - all overlooking small lake with access to boating, kayaking, fishing, great views & connected to a 2nd lake. Inside you will find a gorgeous home with lots of upgraded features, like granite, tile, panel doors, large windows, new carpet, 2 fireplaces & main level living complete with laundry. Kitchen has a large island, pantry, full height cabinets, stainless appliances & tile backsplash. Great lake views from many rooms. Deck off of dining area and high ceilings in living area. Master suite has lake views, walk-in closet, gorgeous master bath with double sinks, tile floors, separate tub & walk-in shower. Main level also has 2nd BR & full bath. Lower level has 2 more BR's, full bath, wet bar/kitchenette area, huge family room with fireplace & walkout to patio. Close to shopping & 65.
This property is off market, which means it's not currently listed for sale or rent on Zillow. This may be different from what's available on other websites or public sources.


