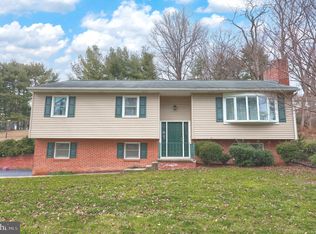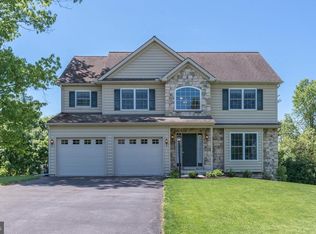Rural living at its best this beautiful Colonial style home sits on a 1.3 acre property with year round stunning views overlooking the valley orchards and farmland. Easy access to Lititz and surrounding areas. This one owner home includes hardwood floors, 4 bedrooms 2.5 baths, 1st floor office off of family room with French doors for privacy. The floor to ceiling stone fireplace graces the family room and adds warmth on winter evenings. Kitchen and family room are the hub of this beautiful home. Kitchen is open to family room and includes a breakfast area, island w/ seating and pantry. A large formal dining room adds to the elegance of this home. 9 foot ceilings on first floor. The over-sized 3 car Garage is a dream for the car enthusiast with room to park and store all the toys and tools. A beautiful in-ground heated salt water pool has a brand new liner and surrounded by a brick patio for outdoor entertaining or just relaxing on those summer days. The large lot provides privacy and plenty of outdoor enjoyment. The 1st floor laundry w/utility sink are conveniently located between the garage and kitchen. The Primary Bedroom suite offers cathedral ceiling, large bath w/dual basins and a large walk-in-closet; additional Attic storage is accessed through walk-in-closet. 3 large bedrooms and bath finish off the second floor. The lower level is unfinished with walk out stairs, rough-in for a full bath. The extra height in the basement will allow for 8ft+ ceilings when finished for additional living space, exercise equipment or media room.
This property is off market, which means it's not currently listed for sale or rent on Zillow. This may be different from what's available on other websites or public sources.


