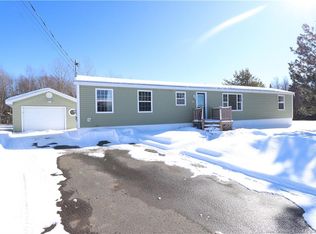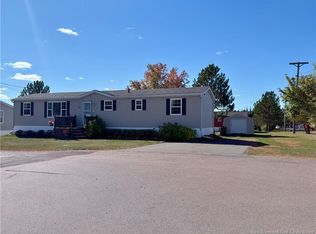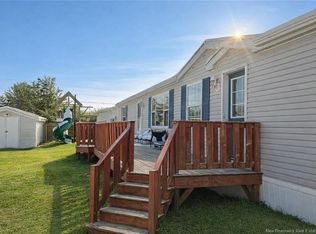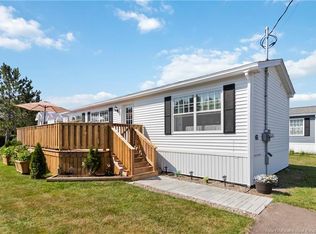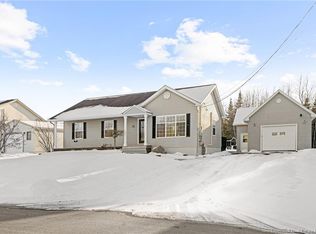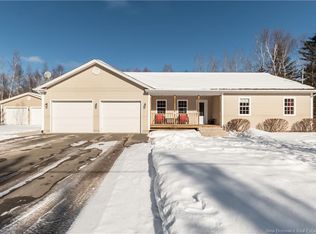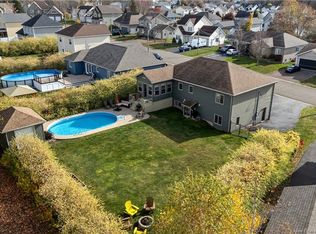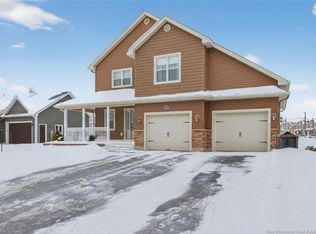551 Dover Rd, Dieppe, NB E1A 7L8
What's special
- 247 days |
- 18 |
- 0 |
Zillow last checked: 8 hours ago
Listing updated: October 17, 2025 at 02:07am
Katie Friars, Salesperson,
EXIT Realty Associates Brokerage,
Stephen Patterson, Salesperson 169173,
EXIT Realty Associates
Facts & features
Interior
Bedrooms & bathrooms
- Bedrooms: 4
- Bathrooms: 3
- Full bathrooms: 2
- 1/2 bathrooms: 1
Bedroom
- Level: Main
Bedroom
- Level: Lower
Bedroom
- Level: Lower
Other
- Level: Main
Other
- Level: Main
Other
- Level: Lower
Other
- Level: Lower
Dining room
- Level: Main
Family room
- Level: Lower
Foyer
- Level: Main
Kitchen
- Level: Main
Living room
- Level: Main
Storage
- Level: Lower
Heating
- Baseboard, Electric
Cooling
- Electric, Heat Pump - Ductless
Features
- Flooring: Ceramic Tile, Laminate, Tile
- Basement: Finished
- Has fireplace: No
Interior area
- Total structure area: 2,026
- Total interior livable area: 2,026 sqft
- Finished area above ground: 1,013
Property
Parking
- Parking features: Gravel, Garage
- Has garage: Yes
- Has uncovered spaces: Yes
Features
- Levels: One
Lot
- Size: 4,785 Square Feet
- Features: 1.0 -2.99 Acres
Details
- Parcel number: 01024181
Construction
Type & style
- Home type: SingleFamily
- Architectural style: Bungalow
- Property subtype: Single Family Residence
Materials
- Vinyl Siding
Condition
- Year built: 2011
Utilities & green energy
- Sewer: Municipal
- Water: Municipal
Community & HOA
Location
- Region: Dieppe
Financial & listing details
- Price per square foot: C$395/sqft
- Annual tax amount: C$6,526
- Date on market: 6/13/2025
- Ownership: Freehold
(506) 875-2170
By pressing Contact Agent, you agree that the real estate professional identified above may call/text you about your search, which may involve use of automated means and pre-recorded/artificial voices. You don't need to consent as a condition of buying any property, goods, or services. Message/data rates may apply. You also agree to our Terms of Use. Zillow does not endorse any real estate professionals. We may share information about your recent and future site activity with your agent to help them understand what you're looking for in a home.
Price history
Price history
Price history is unavailable.
Public tax history
Public tax history
Tax history is unavailable.Climate risks
Neighborhood: E1A
Nearby schools
GreatSchools rating
No schools nearby
We couldn't find any schools near this home.
- Loading
