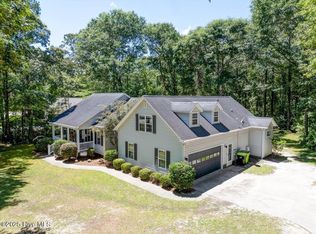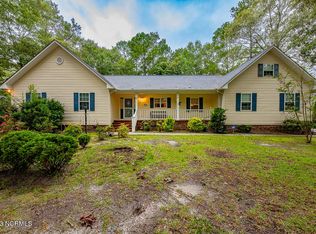Sold for $342,000 on 03/03/25
$342,000
551 Deer Run Road, New Bern, NC 28562
3beds
2,046sqft
Single Family Residence
Built in 1993
0.64 Acres Lot
$339,200 Zestimate®
$167/sqft
$1,985 Estimated rent
Home value
$339,200
$305,000 - $377,000
$1,985/mo
Zestimate® history
Loading...
Owner options
Explore your selling options
What's special
Discover the peace and tranquility of your future home, nestled on a .64-acre lot in Deer Run. This spacious open-concept layout boasts vaulted ceilings and beautiful hardwood floors in the living and dining areas—perfect for entertaining friends and family. Enjoy the beauty of nature from the Sunroom, which overlooks a wooded backyard with split rail fencing. The kitchen features ample counter space, stainless steel appliances, and a cozy breakfast nook. The split bedroom floorplan ensures privacy, with a generous master suite and its own bathroom. Both guest bedrooms offer double closets for plenty of storage. Upstairs, you'll find a bonus room that can be customized to suit your needs. A separate laundry room provides additional storage space, while the side-entry 2-car garage adds convenience. Plus, a storage shed with an attached covered space offers even more room for your belongings. Located in a well-established neighborhood, this home is just minutes from downtown and a short drive to the beach.
Zillow last checked: 8 hours ago
Listing updated: March 04, 2025 at 02:58pm
Listed by:
SUSANNE PENDLETON 252-670-5944,
COLDWELL BANKER SEA COAST ADVANTAGE
Bought with:
The DONNA AND TEAM NEW BERN
Keller Williams Realty
Source: Hive MLS,MLS#: 100486078 Originating MLS: Neuse River Region Association of Realtors
Originating MLS: Neuse River Region Association of Realtors
Facts & features
Interior
Bedrooms & bathrooms
- Bedrooms: 3
- Bathrooms: 2
- Full bathrooms: 2
Primary bedroom
- Description: En suite
- Level: First
- Dimensions: 18 x 14
Bedroom 2
- Level: First
- Dimensions: 13.25 x 10.7
Bedroom 3
- Level: First
- Dimensions: 13.25 x 10.5
Bonus room
- Level: Second
- Dimensions: 23.4 x 12.2
Dining room
- Description: hardwood floors, leads to Sunroom
- Level: First
- Dimensions: 15.75 x 11
Kitchen
- Description: wood cabinets
- Level: First
- Dimensions: 13 x 12.2
Living room
- Description: Hardwood floors
- Level: First
- Dimensions: 19.5 x 15
Sunroom
- Description: overlooking backyard
- Level: First
- Dimensions: 16 x 12
Heating
- Gas Pack, Heat Pump
Cooling
- Heat Pump
Appliances
- Included: Electric Oven, Built-In Microwave, Refrigerator, Dishwasher
- Laundry: Laundry Room
Features
- Walk-in Closet(s), Bookcases, Ceiling Fan(s), Walk-in Shower, Blinds/Shades, Walk-In Closet(s)
- Flooring: Carpet, Laminate
- Basement: None
- Attic: Access Only,Storage
- Has fireplace: No
- Fireplace features: None
Interior area
- Total structure area: 2,046
- Total interior livable area: 2,046 sqft
Property
Parking
- Total spaces: 2
- Parking features: Garage Faces Side, Attached, Concrete
- Has attached garage: Yes
Features
- Levels: One
- Stories: 1
- Patio & porch: Covered, Porch
- Pool features: None
- Fencing: Back Yard,Partial
- Waterfront features: None
Lot
- Size: 0.64 Acres
- Dimensions: 173 x 211 x 80 x 234
Details
- Additional structures: Shed(s)
- Parcel number: 7100J005
- Zoning: Residential
- Special conditions: Standard
Construction
Type & style
- Home type: SingleFamily
- Property subtype: Single Family Residence
Materials
- Vinyl Siding
- Foundation: Brick/Mortar, Crawl Space
- Roof: Shingle
Condition
- New construction: No
- Year built: 1993
Utilities & green energy
- Sewer: Septic Tank
- Water: Public
- Utilities for property: Water Available
Community & neighborhood
Security
- Security features: Smoke Detector(s)
Location
- Region: New Bern
- Subdivision: Deer Run
HOA & financial
HOA
- Has HOA: Yes
- HOA fee: $140 monthly
- Amenities included: Park
- Association name: Deer Run Owners Assn.
- Association phone: 252-474-7744
Other
Other facts
- Listing agreement: Exclusive Right To Sell
- Listing terms: Cash,Conventional,FHA,VA Loan
- Road surface type: Paved
Price history
| Date | Event | Price |
|---|---|---|
| 3/3/2025 | Sold | $342,000+2.1%$167/sqft |
Source: | ||
| 2/2/2025 | Pending sale | $335,000$164/sqft |
Source: | ||
| 1/30/2025 | Listed for sale | $335,000+88.7%$164/sqft |
Source: | ||
| 6/28/2013 | Sold | $177,500-6.3%$87/sqft |
Source: | ||
| 4/13/2013 | Price change | $189,500-5.3%$93/sqft |
Source: Keller Williams Realty #88075 Report a problem | ||
Public tax history
| Year | Property taxes | Tax assessment |
|---|---|---|
| 2024 | $1,213 +1% | $245,460 |
| 2023 | $1,201 | $245,460 +45.5% |
| 2022 | -- | $168,690 |
Find assessor info on the county website
Neighborhood: Brices Creek
Nearby schools
GreatSchools rating
- 7/10Brinson Memorial ElementaryGrades: K-5Distance: 4.8 mi
- 9/10Grover C Fields MiddleGrades: 6-8Distance: 3.9 mi
- 3/10New Bern HighGrades: 9-12Distance: 3 mi
Schools provided by the listing agent
- Elementary: Brinson
- Middle: Grover C.Fields
- High: New Bern
Source: Hive MLS. This data may not be complete. We recommend contacting the local school district to confirm school assignments for this home.

Get pre-qualified for a loan
At Zillow Home Loans, we can pre-qualify you in as little as 5 minutes with no impact to your credit score.An equal housing lender. NMLS #10287.
Sell for more on Zillow
Get a free Zillow Showcase℠ listing and you could sell for .
$339,200
2% more+ $6,784
With Zillow Showcase(estimated)
$345,984
