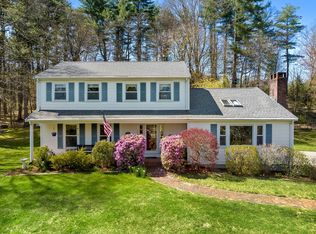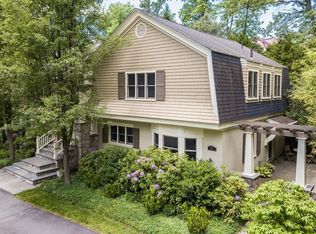Sold for $740,000
$740,000
551 Concord Rd #2, Sudbury, MA 01776
3beds
2,521sqft
Condominium, Townhouse
Built in 1962
-- sqft lot
$748,100 Zestimate®
$294/sqft
$4,452 Estimated rent
Home value
$748,100
$696,000 - $808,000
$4,452/mo
Zestimate® history
Loading...
Owner options
Explore your selling options
What's special
New Price: Amazing opportunity to own a spacious townhouse in Sudbury that feels like a single family home. There are only 2 units on this large property, surrounded by sprawling, well manicured lawn & private patio. The 1st floor opens to a modern & bright kitchen, which connects to a lovely family room. A spacious combined formal living/dining room features custom built-ins. Two generously sized bedrooms upstairs and 1 bedroom downstairs all have ceiling fans and double closets. Both full bathrooms have been recently renovated. Gleaming hardwood floors flow throughout both levels. An enormous heated/cooled bonus room can serve as a home office, rec room, and exercise room. Exclusive use of 1 garage bay, 2 deeded driveway spots, & add’l parking complete this unique property. This home is a perfect fit for a family looking for Sudbury’s top schools, pet owners, & nature lovers. Rare chance to enjoy expansive interior space in a peaceful setting, with no HOA or condo fees!
Zillow last checked: 8 hours ago
Listing updated: September 24, 2025 at 10:48am
Listed by:
Sheila Pundit 978-460-2452,
Concierge Real Estate, LLC 978-443-8900,
Sheila Pundit 978-460-2452
Bought with:
Sheila Pundit
Concierge Real Estate, LLC
Source: MLS PIN,MLS#: 73389400
Facts & features
Interior
Bedrooms & bathrooms
- Bedrooms: 3
- Bathrooms: 2
- Full bathrooms: 2
- Main level bathrooms: 1
- Main level bedrooms: 1
Primary bedroom
- Features: Ceiling Fan(s), Closet, Flooring - Hardwood, Lighting - Overhead, Closet - Double
- Level: Second
- Area: 187
- Dimensions: 17 x 11
Bedroom 2
- Features: Ceiling Fan(s), Closet, Flooring - Hardwood, Lighting - Overhead, Closet - Double
- Level: Main,First
- Area: 154
- Dimensions: 14 x 11
Bedroom 3
- Features: Ceiling Fan(s), Closet, Flooring - Hardwood, Attic Access, Lighting - Overhead, Closet - Double
- Level: Second
- Area: 156
- Dimensions: 12 x 13
Bathroom 1
- Features: Bathroom - 3/4, Bathroom - Tiled With Shower Stall, Flooring - Stone/Ceramic Tile, Lighting - Overhead
- Level: Main,First
- Area: 35
- Dimensions: 7 x 5
Bathroom 2
- Features: Bathroom - Full, Bathroom - Tiled With Tub & Shower, Flooring - Stone/Ceramic Tile, Lighting - Overhead
- Level: Second
- Area: 40
- Dimensions: 8 x 5
Dining room
- Features: Flooring - Hardwood, Lighting - Overhead
- Level: Main,First
- Area: 209
- Dimensions: 19 x 11
Family room
- Features: Flooring - Hardwood, Lighting - Overhead
- Level: Main,First
- Area: 260
- Dimensions: 20 x 13
Kitchen
- Features: Flooring - Hardwood, Dining Area, Stainless Steel Appliances, Gas Stove, Lighting - Overhead
- Level: First
- Area: 154
- Dimensions: 14 x 11
Living room
- Features: Flooring - Hardwood, Lighting - Overhead
- Level: Main,First
- Area: 228
- Dimensions: 19 x 12
Heating
- Natural Gas
Cooling
- Window Unit(s)
Appliances
- Included: Range, Oven, Dishwasher, Microwave, Refrigerator, Freezer, Washer, Dryer
- Laundry: Gas Dryer Hookup, Washer Hookup, First Floor, In Unit
Features
- Ceiling Fan(s), Attic Access, Open Floorplan, Recessed Lighting, Lighting - Overhead, Bonus Room, Internet Available - Unknown
- Flooring: Wood, Tile, Flooring - Wall to Wall Carpet
- Windows: Insulated Windows
- Basement: None
- Has fireplace: No
Interior area
- Total structure area: 2,521
- Total interior livable area: 2,521 sqft
- Finished area above ground: 2,465
Property
Parking
- Total spaces: 5
- Parking features: Detached, Storage, Workshop in Garage, Garage Faces Side, Off Street, Deeded, Guest
- Garage spaces: 1
- Uncovered spaces: 4
Features
- Entry location: Unit Placement(Street,Front)
- Patio & porch: Patio
- Exterior features: Patio, Invisible Fence, Sprinkler System
- Fencing: Invisible
Details
- Parcel number: F1000009002.,4755488
- Zoning: RESC
Construction
Type & style
- Home type: Townhouse
- Property subtype: Condominium, Townhouse
Materials
- Frame, Stone
- Roof: Shingle
Condition
- Year built: 1962
- Major remodel year: 2009
Utilities & green energy
- Electric: 100 Amp Service
- Sewer: Private Sewer
- Water: Public
- Utilities for property: for Gas Range, for Gas Oven, for Gas Dryer
Community & neighborhood
Community
- Community features: Tennis Court(s), Park, Walk/Jog Trails, Golf, Bike Path, Conservation Area, House of Worship, Public School
Location
- Region: Sudbury
Other
Other facts
- Listing terms: Seller W/Participate
Price history
| Date | Event | Price |
|---|---|---|
| 9/18/2025 | Sold | $740,000-4.5%$294/sqft |
Source: MLS PIN #73389400 Report a problem | ||
| 9/2/2025 | Listing removed | $4,200$2/sqft |
Source: Zillow Rentals Report a problem | ||
| 8/23/2025 | Listed for rent | $4,200+20%$2/sqft |
Source: Zillow Rentals Report a problem | ||
| 8/8/2025 | Contingent | $775,000$307/sqft |
Source: MLS PIN #73389400 Report a problem | ||
| 7/23/2025 | Price change | $775,000-2.5%$307/sqft |
Source: MLS PIN #73389400 Report a problem | ||
Public tax history
| Year | Property taxes | Tax assessment |
|---|---|---|
| 2025 | $9,550 +4.2% | $652,300 +4% |
| 2024 | $9,166 +7% | $627,400 +15.5% |
| 2023 | $8,568 +1.9% | $543,300 +16.6% |
Find assessor info on the county website
Neighborhood: 01776
Nearby schools
GreatSchools rating
- 9/10General John Nixon Elementary SchoolGrades: K-5Distance: 0.3 mi
- 8/10Ephraim Curtis Middle SchoolGrades: 6-8Distance: 1.9 mi
- 10/10Lincoln-Sudbury Regional High SchoolGrades: 9-12Distance: 0.2 mi
Schools provided by the listing agent
- Elementary: Nixon
- Middle: Curtis
- High: Lincoln-Sudbury
Source: MLS PIN. This data may not be complete. We recommend contacting the local school district to confirm school assignments for this home.
Get a cash offer in 3 minutes
Find out how much your home could sell for in as little as 3 minutes with a no-obligation cash offer.
Estimated market value$748,100
Get a cash offer in 3 minutes
Find out how much your home could sell for in as little as 3 minutes with a no-obligation cash offer.
Estimated market value
$748,100

