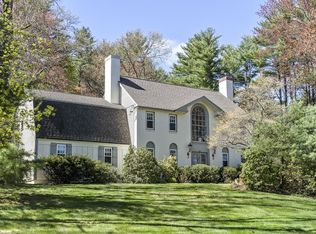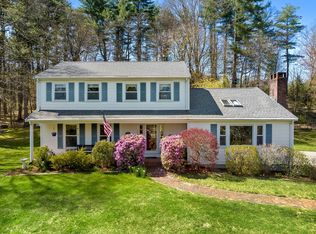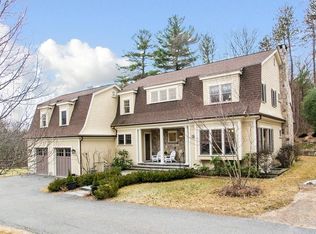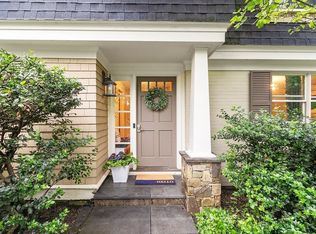Premier location for this unique offering. Set back from the road on a private drive in an enclave of beautiful homes. Impressive entrance w/granite steps+stone columns. Open+versatile flr plan presents many options for today's lifestyle.The main level features an upscale Kitchen that is open to the Great Room w/spacious Living+Dining areas.Not to be missed is the separate entrance to the legal in law suite. Ideal space for extended family, teens, au pair, Home Office. Walk out LL w/Bedroom,FR,full Bath, 2nd Kitchen. Beautiful expansive landscaped yard both front+back w/stone walls,lush lawn,mature plantings irrigation system,+patios.Back yard is common area for the exclusive use of this home.Many improvements+updates incl central air, tankless hot water, hardwood floors, appliances, granite countertops, exterior+interior painting, invisible fence, generator hook up,landscaping+stone work.Buderus high efficiency boiler. 2 car garage. Low maintenance costs w/shared expenses.
This property is off market, which means it's not currently listed for sale or rent on Zillow. This may be different from what's available on other websites or public sources.



