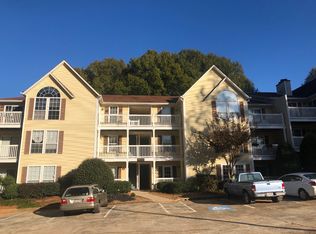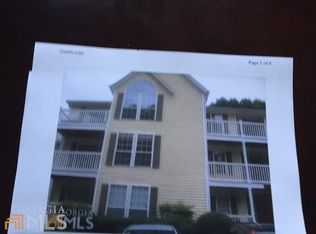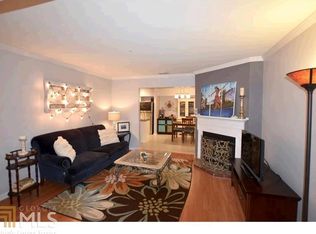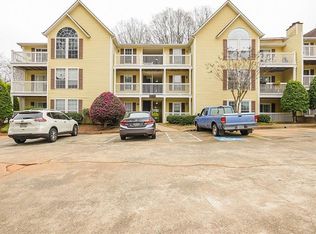Closed
$219,000
551 Cobblestone Trl, Avondale Estates, GA 30002
2beds
1,132sqft
Condominium, Residential
Built in 1988
-- sqft lot
$207,900 Zestimate®
$193/sqft
$1,594 Estimated rent
Home value
$207,900
$195,000 - $220,000
$1,594/mo
Zestimate® history
Loading...
Owner options
Explore your selling options
What's special
This move-in ready 2 bedroom & 2 bathroom condo is nestled in Avondale Estates. The living room features a wood-burning fireplace with an attached sunroom that leads to a private porch facing west. The granite counters, stainless steel appliances, and new backsplash complete this stunning kitchen renovation. Two spacious bedrooms complete this split bedroom floor plan. Each has enough room for king-sized furniture suites. Each bedroom comes with its own attached bath and linen closet. The bathrooms have new tile floors, resurfaced bathtubs, and granite countertops. Rockbridge Condos are rarely this renovated. This home is move-in ready! You're walking distance to Avondale Estates shops and restaurants. It's a quick drive to Your Dekalb Farmers Market and downtown Decatur. There are rental restrictions. These are NOT FHA approved.
Zillow last checked: 8 hours ago
Listing updated: August 23, 2023 at 10:51pm
Listing Provided by:
Evelyn Ruth,
Redfin Corporation
Bought with:
Alphonso Davis, 257185
HomeSmart
Source: FMLS GA,MLS#: 7229386
Facts & features
Interior
Bedrooms & bathrooms
- Bedrooms: 2
- Bathrooms: 2
- Full bathrooms: 2
- Main level bathrooms: 2
- Main level bedrooms: 2
Primary bedroom
- Features: Master on Main, Roommate Floor Plan
- Level: Master on Main, Roommate Floor Plan
Bedroom
- Features: Master on Main, Roommate Floor Plan
Primary bathroom
- Features: Other
Dining room
- Features: Open Concept
Kitchen
- Features: Cabinets Stain, Eat-in Kitchen, Solid Surface Counters, Stone Counters, View to Family Room
Heating
- Central, Electric
Cooling
- Ceiling Fan(s), Central Air
Appliances
- Included: Dishwasher, Disposal, Electric Range, Electric Water Heater, ENERGY STAR Qualified Appliances, Microwave
- Laundry: Other
Features
- High Speed Internet
- Flooring: Carpet, Ceramic Tile, Laminate
- Windows: Double Pane Windows, Insulated Windows
- Basement: None
- Number of fireplaces: 1
- Fireplace features: Living Room
- Common walls with other units/homes: 2+ Common Walls,End Unit,No One Below
Interior area
- Total structure area: 1,132
- Total interior livable area: 1,132 sqft
- Finished area above ground: 1,132
Property
Parking
- Total spaces: 2
- Parking features: Kitchen Level, Parking Lot
Accessibility
- Accessibility features: None
Features
- Levels: One
- Stories: 1
- Patio & porch: Covered, Side Porch
- Exterior features: Lighting, Tennis Court(s)
- Pool features: In Ground
- Spa features: None
- Fencing: None
- Has view: Yes
- View description: Trees/Woods
- Waterfront features: None
- Body of water: None
Lot
- Size: 596.77 sqft
- Features: Landscaped
Details
- Additional structures: None
- Parcel number: 18 010 24 049
- Other equipment: None
- Horse amenities: None
Construction
Type & style
- Home type: Condo
- Architectural style: Other
- Property subtype: Condominium, Residential
- Attached to another structure: Yes
Materials
- HardiPlank Type
- Foundation: Slab
- Roof: Composition
Condition
- Resale
- New construction: No
- Year built: 1988
Utilities & green energy
- Electric: 110 Volts
- Sewer: Public Sewer
- Water: Public
- Utilities for property: Cable Available, Electricity Available, Phone Available, Sewer Available, Water Available
Green energy
- Energy efficient items: Appliances, HVAC, Lighting, Thermostat, Water Heater, Windows
- Energy generation: None
- Water conservation: Low-Flow Fixtures
Community & neighborhood
Security
- Security features: Fire Sprinkler System, Smoke Detector(s)
Community
- Community features: Homeowners Assoc, Near Public Transport, Near Schools, Near Trails/Greenway, Pool, Public Transportation, Sidewalks, Street Lights
Location
- Region: Avondale Estates
- Subdivision: Rockbridge Park Condominiums
HOA & financial
HOA
- Has HOA: No
- HOA fee: $320 monthly
- Services included: Insurance, Maintenance Structure, Maintenance Grounds, Swim, Tennis, Termite, Trash, Water
- Association phone: 770-451-8171
Other
Other facts
- Ownership: Condominium
- Road surface type: Asphalt
Price history
| Date | Event | Price |
|---|---|---|
| 8/22/2023 | Sold | $219,000$193/sqft |
Source: | ||
| 7/28/2023 | Pending sale | $219,000$193/sqft |
Source: | ||
| 7/24/2023 | Contingent | $219,000$193/sqft |
Source: | ||
| 7/10/2023 | Listed for sale | $219,000$193/sqft |
Source: | ||
| 7/6/2023 | Contingent | $219,000$193/sqft |
Source: | ||
Public tax history
| Year | Property taxes | Tax assessment |
|---|---|---|
| 2024 | -- | $81,480 +4.8% |
| 2023 | $3,453 +161.2% | $77,760 +30.8% |
| 2022 | $1,322 +18.7% | $59,440 +17.9% |
Find assessor info on the county website
Neighborhood: 30002
Nearby schools
GreatSchools rating
- 5/10Avondale Elementary SchoolGrades: PK-5Distance: 0.7 mi
- 5/10Druid Hills Middle SchoolGrades: 6-8Distance: 2.7 mi
- 6/10Druid Hills High SchoolGrades: 9-12Distance: 3.5 mi
Schools provided by the listing agent
- Elementary: Avondale
- Middle: Druid Hills
- High: Druid Hills
Source: FMLS GA. This data may not be complete. We recommend contacting the local school district to confirm school assignments for this home.
Get a cash offer in 3 minutes
Find out how much your home could sell for in as little as 3 minutes with a no-obligation cash offer.
Estimated market value
$207,900
Get a cash offer in 3 minutes
Find out how much your home could sell for in as little as 3 minutes with a no-obligation cash offer.
Estimated market value
$207,900



