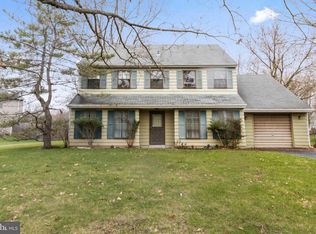For Rent: 551 Coach Road, Horsham, PA 19044 $3,400/month | 3 Bed | 1.5 Bath | Single-Family Rancher | 1/3 Acre Lot Location, Location, Location!! Nestled in the quiet and desirable Hidden Meadows neighborhood of Horsham, this beautifully maintained 3-bedroom, 1.5-bath single-family rancher is perfectly situated on a 1/3 acre lot facing open natural space. Enjoy peace, privacy, and scenic views right from your main living spaces. This home offers the ideal balance of comfort, convenience, and nature. Recent updates include upgraded stainless steel appliances and freshly painted rooms throughout just move in and enjoy! Key Features 3 sizable bedrooms 1.5 recently updated bathrooms Upgraded stainless steel appliances Freshly painted interior rooms 1-car garage with full access Laundry room with washer & dryer included Central air conditioning Full attic for additional storage Large, private yard backing to nature great for relaxing or entertaining All living spaces open to natural views Prewired for an alarm system No smoking inside the home No pets allowed Lease Terms Tenant pays for: trash, water, cable/internet, electric, and optional security system activation Lawn care is provided by the owner Minimum 1-year lease First month, last month, and security deposit due at signing Prime Location Highlights Enjoy direct access to the Horsham Power Line Trail, perfect for walking, jogging, or biking just minutes from the Horsham Library, top-rated Hatboro-Horsham School District schools, parks, and shopping. Available August 23 Rent: $3,400/month Address: 551 Coach Road, Horsham, PA 19044 Lease Terms Tenant pays for: trash, water, cable/internet, electric, and optional security system activation Lawn care is provided by the owner Minimum 1-year lease First month, last month, and security deposit due at signing
This property is off market, which means it's not currently listed for sale or rent on Zillow. This may be different from what's available on other websites or public sources.
