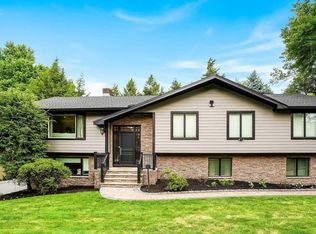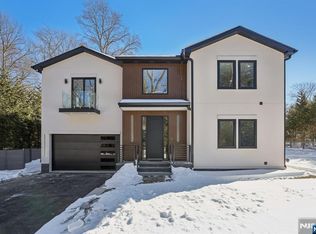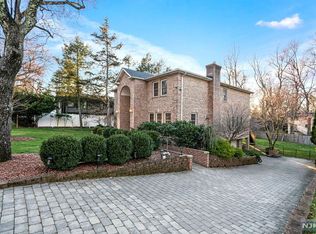Custom built center hall colonial w/stone & Hardie plank exterior. Situated on 10,000sq.ft. Of property on Closters prestigious east hill. Open floor plan with 3,700sq.ft (approx.) Of living space. Oversized entrance foyer, large formal living room, formal dining room, study, great room with fireplace(gas). Gourmet kitchen with cherry wood cabinetry, granite counters, center island, tumbled stone backsplash, skylight & breakfast area. Mud room, laundry room & tiled powder room on 1st fl. Master suite with tray ceiling, his & her walk-in-closets, master bath with whirlpool tub & separate shower. 4 add'l ample size bedrooms, full bath & jack 'n' jill fbth. Full/ unfinished walk-out lower level with sliding glass doors to backyard & access to attached garage. Decorative moldings. Close to shopping, parks, houses of worship, transportation & Closters award winning blue ribbon schools. Subject ot bank approval!
This property is off market, which means it's not currently listed for sale or rent on Zillow. This may be different from what's available on other websites or public sources.


