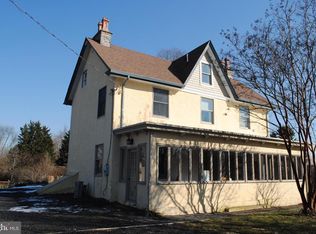New Construction Magnificent Home in the West Chester School District featuring the very popular Rustin High School. Attention to details and quality finishes and products are exactly what this Custom Builder is known for, and it certainly shows in this Gorgeous Home. It starts with handsome curb appeal and flows through the double door entry and then it begins with the expansive floor plan and abundant natural light. The Family Room features the dramatic coffered ceiling, the stone gas fireplace, and the beautiful view of the level majestic back yard with a far reaching wooded back drop on almost two acres in Historic Thornbury Township. The high end gourmet Kitchen features the commercial grade gas range, granite island and counter tops, stainless steel appliances which includes a built in refrigerator, beverage refrigerator, and a wine refrigerator in the Butler Pantry that leads to the large Formal Dining Room with stylish coffered ceiling. The first floor also features a spacious formal Living Room, convenient Powder Room, and a rear private office/study for the quiet time work at home duties. Take the turned staircase to the Master Bedroom Retreat Suite which features two walk in closets with built-ins, the luxurious Master Bathroom with marble, huge walk in shower, soaking tub and double sinks. The rear view from the Master Retreat is absolutely majestic. The second floor also features the Prince/Princess Suite with it's own Private Bathroom, the Two Jack and Jill Bedrooms sharing another Sumptuous Bathroom, and the convenient second floor Laundry Room and oversized linen closet. The Finished Basement features a large open Recreation Room, a Full Quality Bathroom with Shower, and a utility room that only mechanical experts can appreciate, very clean and organized to smart detail. The Large Rear Deck overlooks complete serenity with so much room for outdoor recreation, the family pets can run for fun, or you can begin your gardening skills. The 3 Car Garage enters into the home, and the private driveway has room for so many vehicles. This is one of those " Special " New Homes that was built with quality and custom features with a "hands on" Builder making sure everything was done just right every day during construction. Welcome Home to Many Years of Happy Memories. Final Taxes will be determined by the county assessor. Contact Agent for estimated math.
This property is off market, which means it's not currently listed for sale or rent on Zillow. This may be different from what's available on other websites or public sources.

