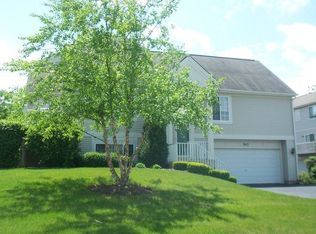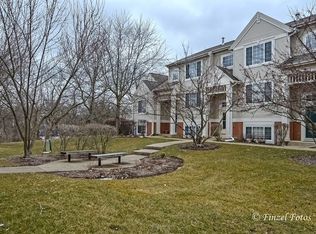Closed
$228,000
551 Cary Woods Cir, Cary, IL 60013
3beds
1,928sqft
Townhouse, Single Family Residence
Built in 2005
-- sqft lot
$291,800 Zestimate®
$118/sqft
$2,756 Estimated rent
Home value
$291,800
$277,000 - $306,000
$2,756/mo
Zestimate® history
Loading...
Owner options
Explore your selling options
What's special
Welcome To The Best Priced 3 Bedroom Townhome in McHenry County!! Big Ticket Items Taken Care Of For You - Furnace and Water Heater - 2021, Carpet - 2020. Nicely Appointed w/GE Stainless Steel Appliances in the Kitchen, 42" Cabinets, Granite Countertops, and Brazilian Cherry Hardwood Floors On The Main Level (Sanded and Refinished in 2022). Impressive Paint, 9' Ceilings, Double Sided Fireplace W/Gas Logs and Upgraded Light Fixtures. Laundry Room Conveniently Located On The Main Floor. Eat In Kitchen Is Flooded W/Natural Light, Streaming In From The Sliding Glass Doors, Providing Access To The Balcony. Master Bedroom Features Vaulted Ceiling and Private Bath W/Extended Shower Stall W/Giant Rain Showerhead and Water Saver Toilet. Finished Lower Level Adds Even More Living Space. Other Amenities Include Custom Window Shades Throughout, Water Softener, 2 Car Garage and Washer and Dryer Conveniently Located in the Main Level Laundry Room. Wonderful Area, Minutes To Metra Station, Route 14, and Dining and Entertainment in Downtown Cary. Great Investor Potential - Recently Rented For $2000/Month.
Zillow last checked: 8 hours ago
Listing updated: December 21, 2022 at 04:06pm
Listing courtesy of:
Ivette Anderson 847-558-9735,
Keller Williams Success Realty
Bought with:
Krystsina Kananchuk
Exit Realty Redefined
Source: MRED as distributed by MLS GRID,MLS#: 11667200
Facts & features
Interior
Bedrooms & bathrooms
- Bedrooms: 3
- Bathrooms: 3
- Full bathrooms: 2
- 1/2 bathrooms: 1
Primary bedroom
- Features: Flooring (Carpet), Bathroom (Full)
- Level: Second
- Area: 169 Square Feet
- Dimensions: 13X13
Bedroom 2
- Features: Flooring (Carpet)
- Level: Second
- Area: 120 Square Feet
- Dimensions: 10X12
Bedroom 3
- Features: Flooring (Carpet)
- Level: Second
- Area: 100 Square Feet
- Dimensions: 10X10
Dining room
- Features: Flooring (Hardwood)
- Level: Main
- Area: 90 Square Feet
- Dimensions: 10X9
Family room
- Features: Flooring (Carpet)
- Level: Lower
- Area: 195 Square Feet
- Dimensions: 13X15
Kitchen
- Features: Kitchen (Eating Area-Table Space, Granite Counters), Flooring (Hardwood)
- Level: Main
- Area: 165 Square Feet
- Dimensions: 15X11
Laundry
- Level: Main
- Area: 36 Square Feet
- Dimensions: 6X6
Living room
- Features: Flooring (Hardwood)
- Level: Main
- Area: 156 Square Feet
- Dimensions: 13X12
Heating
- Natural Gas, Forced Air
Cooling
- Central Air
Appliances
- Included: Range, Microwave, Dishwasher, Refrigerator, Washer, Dryer, Stainless Steel Appliance(s), Gas Water Heater
- Laundry: Main Level, Laundry Closet
Features
- Cathedral Ceiling(s), Granite Counters
- Flooring: Hardwood
- Basement: Finished,Daylight
- Number of fireplaces: 1
- Fireplace features: Double Sided, Gas Log, Living Room
Interior area
- Total structure area: 0
- Total interior livable area: 1,928 sqft
Property
Parking
- Total spaces: 2
- Parking features: Garage Door Opener, On Site, Garage Owned, Attached, Garage
- Attached garage spaces: 2
- Has uncovered spaces: Yes
Accessibility
- Accessibility features: No Disability Access
Features
- Exterior features: Balcony
Details
- Parcel number: 2019106003
- Special conditions: None
Construction
Type & style
- Home type: Townhouse
- Property subtype: Townhouse, Single Family Residence
Materials
- Vinyl Siding, Brick
Condition
- New construction: No
- Year built: 2005
Utilities & green energy
- Sewer: Public Sewer
- Water: Shared Well
Community & neighborhood
Security
- Security features: Carbon Monoxide Detector(s)
Location
- Region: Cary
- Subdivision: Cary Woods
HOA & financial
HOA
- Has HOA: Yes
- HOA fee: $254 monthly
- Services included: Exterior Maintenance, Lawn Care, Snow Removal
Other
Other facts
- Listing terms: Conventional
- Ownership: Condo
Price history
| Date | Event | Price |
|---|---|---|
| 2/10/2023 | Listing removed | -- |
Source: Zillow Rentals | ||
| 1/18/2023 | Listed for rent | $2,200+22.2%$1/sqft |
Source: Zillow Rentals | ||
| 12/21/2022 | Sold | $228,000-2.4%$118/sqft |
Source: | ||
| 11/13/2022 | Contingent | $233,500$121/sqft |
Source: | ||
| 11/4/2022 | Listed for sale | $233,500-1.4%$121/sqft |
Source: | ||
Public tax history
| Year | Property taxes | Tax assessment |
|---|---|---|
| 2024 | $6,544 +1.7% | $77,702 +11.8% |
| 2023 | $6,433 +10.2% | $69,495 +11.5% |
| 2022 | $5,839 +4.5% | $62,354 +7.3% |
Find assessor info on the county website
Neighborhood: 60013
Nearby schools
GreatSchools rating
- 4/10Briargate Elementary SchoolGrades: 1-5Distance: 1 mi
- 6/10Cary Jr High SchoolGrades: 6-8Distance: 2.2 mi
- 9/10Cary-Grove Community High SchoolGrades: 9-12Distance: 1.7 mi
Schools provided by the listing agent
- Elementary: Briargate Elementary School
- Middle: Cary Junior High School
- High: Cary-Grove Community High School
- District: 26
Source: MRED as distributed by MLS GRID. This data may not be complete. We recommend contacting the local school district to confirm school assignments for this home.

Get pre-qualified for a loan
At Zillow Home Loans, we can pre-qualify you in as little as 5 minutes with no impact to your credit score.An equal housing lender. NMLS #10287.
Sell for more on Zillow
Get a free Zillow Showcase℠ listing and you could sell for .
$291,800
2% more+ $5,836
With Zillow Showcase(estimated)
$297,636
