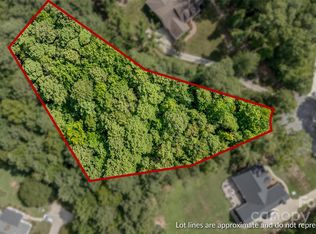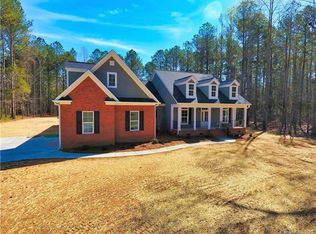Calling you to the sweet country living with the privacy you desire! Every detail inside showcases off the rustic charm and brings you the comfort of home! Sweeter than sweet tea you'll be sipping on the rocking chair porch is the exposed wood beams and brick, barn door and wood feature wall in master. With 8.71 acres, that remarkable barn, fenced pasture and where the horses are even welcome - it's time to come on home and make this your homestead!
This property is off market, which means it's not currently listed for sale or rent on Zillow. This may be different from what's available on other websites or public sources.

