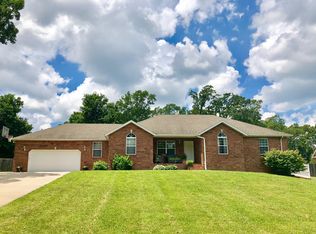Remodel! Cape cod style home with original hardwood floors, arched doorways, updated kitchen and bath, while maintaining its authentic charm. New roof, windows, siding, garage door, and furnace. Kitchen features new kitchen cabinets, granite counter tops with bar and new stainless steel appliances. Private master with walk-in closet, walk-in tile shower. 4 bedrooms 2 bath and 1700 sq. ft. +/-. (1 bedroom is nonconforming). Possible Commercial Potential. owner/agent
This property is off market, which means it's not currently listed for sale or rent on Zillow. This may be different from what's available on other websites or public sources.

