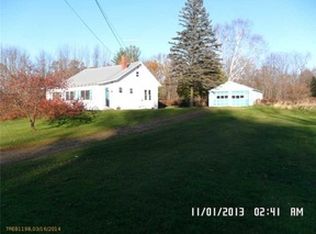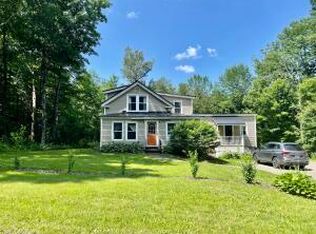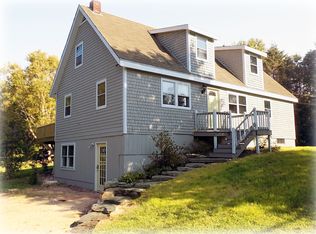Closed
$299,000
551 Bear Hill Road, Dover-Foxcroft, ME 04426
3beds
1,349sqft
Single Family Residence
Built in 1952
7.5 Acres Lot
$312,900 Zestimate®
$222/sqft
$1,959 Estimated rent
Home value
$312,900
Estimated sales range
Not available
$1,959/mo
Zestimate® history
Loading...
Owner options
Explore your selling options
What's special
Experience the ultimate in one-level living with this cozy ranch-style home in Dover-Foxcroft, a charming town renowned for its scenic beauty and community spirit. This 3-bedroom, 2-bathroom home features a master suite with cathedral ceilings, a propane stove, and a spa-like bathroom with a soak tub, dual vanity, and radiant heat floors. The remodeled kitchen provides a functional space, with 36-inch cabinets, butcher block countertops, and a custom sink. The versatile 3rd bedroom can serve as a dining space or extra room. Outside, the new deck with down lighting enhances evening curb appeal, while the 7.5-acre lot boasts blueberry bushes, apple trees, and ample room for outdoor activities. A new 12x16 Hillview Barns shed and a small barn with a fenced area are perfect for additional storage and farm animals. Enjoy the town's proximity to Sebec Lake, Piscataquis River, excellent schools, and downtown retail. Don't miss this opportunity to make this home yours. Open House: Friday, Aug 23, 5:00-6:30 pm and Saturday, Aug 24, 10:00-11:30 am.
Zillow last checked: 8 hours ago
Listing updated: October 15, 2024 at 06:34pm
Listed by:
NextHome Experience
Bought with:
NextHome Experience
Source: Maine Listings,MLS#: 1601337
Facts & features
Interior
Bedrooms & bathrooms
- Bedrooms: 3
- Bathrooms: 2
- Full bathrooms: 2
Primary bedroom
- Features: Cathedral Ceiling(s), Closet, Double Vanity, Full Bath, Gas Fireplace, Soaking Tub, Suite
- Level: First
- Area: 306.1 Square Feet
- Dimensions: 17.11 x 17.89
Bedroom 1
- Level: First
- Area: 100.09 Square Feet
- Dimensions: 9.9 x 10.11
Bedroom 2
- Features: Closet
- Level: First
- Area: 112.22 Square Feet
- Dimensions: 11.1 x 10.11
Kitchen
- Features: Eat-in Kitchen
- Level: First
- Area: 159.3 Square Feet
- Dimensions: 13.5 x 11.8
Living room
- Level: First
- Area: 201.9 Square Feet
- Dimensions: 17.11 x 11.8
Heating
- Baseboard, Heat Pump, Hot Water, Stove
Cooling
- Heat Pump
Appliances
- Included: Dryer, Microwave, Gas Range, Refrigerator, Washer
Features
- 1st Floor Bedroom, 1st Floor Primary Bedroom w/Bath, Bathtub, One-Floor Living, Shower, Storage, Primary Bedroom w/Bath
- Flooring: Carpet, Laminate, Tile
- Basement: Bulkhead,Interior Entry,Full,Sump Pump,Unfinished
- Has fireplace: No
Interior area
- Total structure area: 1,349
- Total interior livable area: 1,349 sqft
- Finished area above ground: 1,349
- Finished area below ground: 0
Property
Parking
- Parking features: Gravel, 1 - 4 Spaces
Features
- Patio & porch: Deck
- Has view: Yes
- View description: Scenic, Trees/Woods
Lot
- Size: 7.50 Acres
- Features: Near Golf Course, Near Public Beach, Near Shopping, Near Town, Level, Open Lot, Rolling Slope, Wooded
Details
- Additional structures: Outbuilding, Shed(s)
- Parcel number: DOVFM008L020
- Zoning: Residential
Construction
Type & style
- Home type: SingleFamily
- Architectural style: Ranch
- Property subtype: Single Family Residence
Materials
- Wood Frame, Asbestos, Vinyl Siding
- Roof: Metal
Condition
- Year built: 1952
Utilities & green energy
- Electric: Circuit Breakers
- Sewer: Private Sewer
- Water: Private, Well
Community & neighborhood
Location
- Region: Dover Foxcroft
Other
Other facts
- Road surface type: Paved
Price history
| Date | Event | Price |
|---|---|---|
| 10/15/2024 | Sold | $299,000$222/sqft |
Source: | ||
| 9/10/2024 | Pending sale | $299,000$222/sqft |
Source: | ||
| 9/9/2024 | Contingent | $299,000$222/sqft |
Source: | ||
| 8/22/2024 | Listed for sale | $299,000-11.8%$222/sqft |
Source: | ||
| 6/24/2024 | Listing removed | -- |
Source: | ||
Public tax history
| Year | Property taxes | Tax assessment |
|---|---|---|
| 2024 | $2,375 +9.7% | $139,700 +19.7% |
| 2023 | $2,165 +4% | $116,700 +12.1% |
| 2022 | $2,082 +28.8% | $104,100 +38.4% |
Find assessor info on the county website
Neighborhood: 04426
Nearby schools
GreatSchools rating
- 3/10Se Do Mo Cha Middle SchoolGrades: 5-8Distance: 1.4 mi
- 7/10Se Do Mo Cha Elementary SchoolGrades: PK-4Distance: 1.4 mi
Get pre-qualified for a loan
At Zillow Home Loans, we can pre-qualify you in as little as 5 minutes with no impact to your credit score.An equal housing lender. NMLS #10287.


