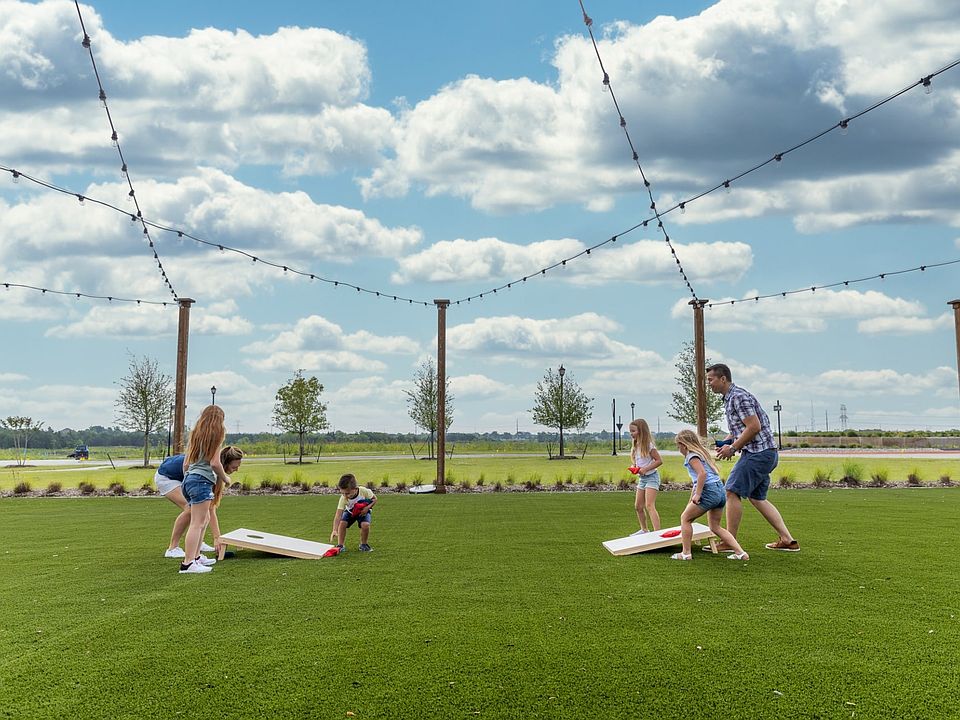MLS# 20852279 - Built by UnionMain Homes - Ready Now! ~ This newly built, 3448 sq. ft. single-family residence located in the renowned Edgewater subdivision of Rockwall ISD, offers a desirable blend of space, style, and comfort. With 5 bedrooms, 4.5 baths, this contemporary traditional home is complete with an open floor plan, eat-in kitchen with an island, and high-speed internet. The interior features decorative lighting, a smart home system, and walk-in closets in all bedrooms. The home also boasts ENERGY STAR heating equipment and a central air cooling system for year-round comfort. The exterior offers a covered porch and a large, grassy backyard with a sprinkler system. A spacious 2-car garage adds to the convenience. Please note, this property does not include a pool or a gated community feature..
New construction
$612,000
551 Baker Ct, Fate, TX 75189
5beds
3,448sqft
Single Family Residence
Built in 2025
7,200.47 Square Feet Lot
$603,100 Zestimate®
$177/sqft
$75/mo HOA
What's special
Large grassy backyardOpen floor planCentral air cooling systemEnergy star heating equipmentSmart home systemDecorative lightingSprinkler system
- 150 days
- on Zillow |
- 96 |
- 3 |
Zillow last checked: 7 hours ago
Listing updated: July 13, 2025 at 04:04pm
Listed by:
Ben Caballero 888-872-6006,
HomesUSA.com 888-872-6006
Source: NTREIS,MLS#: 20852279
Travel times
Schedule tour
Select your preferred tour type — either in-person or real-time video tour — then discuss available options with the builder representative you're connected with.
Select a date
Facts & features
Interior
Bedrooms & bathrooms
- Bedrooms: 5
- Bathrooms: 5
- Full bathrooms: 4
- 1/2 bathrooms: 1
Primary bedroom
- Level: First
- Dimensions: 16 x 14
Bedroom
- Level: Second
- Dimensions: 11 x 13
Bedroom
- Level: Second
- Dimensions: 11 x 13
Bedroom
- Level: Second
- Dimensions: 11 x 12
Bedroom
- Level: Second
- Dimensions: 13 x 11
Bonus room
- Level: First
- Dimensions: 11 x 12
Breakfast room nook
- Level: First
- Dimensions: 11 x 10
Dining room
- Level: First
- Dimensions: 11 x 12
Game room
- Level: First
- Dimensions: 16 x 20
Kitchen
- Level: First
- Dimensions: 11 x 18
Living room
- Level: First
- Dimensions: 20 x 20
Utility room
- Level: First
- Dimensions: 6 x 8
Heating
- ENERGY STAR Qualified Equipment, Natural Gas
Cooling
- Central Air, Electric
Appliances
- Included: Dishwasher, Electric Oven, Gas Cooktop, Disposal, Microwave, Refrigerator
- Laundry: Washer Hookup, Electric Dryer Hookup, Laundry in Utility Room
Features
- Decorative/Designer Lighting Fixtures, Eat-in Kitchen, High Speed Internet, Kitchen Island, Open Floorplan, Pantry, Smart Home, Cable TV, Walk-In Closet(s), Wired for Sound
- Flooring: Brick, Carpet, Ceramic Tile
- Has basement: No
- Number of fireplaces: 1
- Fireplace features: Gas, Living Room
Interior area
- Total interior livable area: 3,448 sqft
Video & virtual tour
Property
Parking
- Total spaces: 2
- Parking features: Door-Single, Garage, Garage Door Opener
- Attached garage spaces: 2
Features
- Levels: Two
- Stories: 2
- Patio & porch: Covered
- Pool features: None, Community
- Fencing: Wood
Lot
- Size: 7,200.47 Square Feet
- Dimensions: 60 x 120
- Features: Back Yard, Lawn, Subdivision, Sprinkler System, Few Trees
Details
- Parcel number: 551 Baker
Construction
Type & style
- Home type: SingleFamily
- Architectural style: Traditional,Detached
- Property subtype: Single Family Residence
Materials
- Brick
- Foundation: Slab
- Roof: Composition
Condition
- New construction: Yes
- Year built: 2025
Details
- Builder name: UnionMain Homes
Utilities & green energy
- Sewer: Public Sewer
- Water: Public
- Utilities for property: Natural Gas Available, Sewer Available, Separate Meters, Underground Utilities, Water Available, Cable Available
Green energy
- Energy efficient items: Appliances, HVAC
Community & HOA
Community
- Features: Fishing, Playground, Park, Pool, Trails/Paths, Curbs, Sidewalks
- Security: Security System, Carbon Monoxide Detector(s), Smoke Detector(s)
- Subdivision: Edgewater
HOA
- Has HOA: Yes
- Services included: All Facilities
- HOA fee: $900 annually
- HOA name: FirstService Residential
- HOA phone: 817-717-7821
Location
- Region: Fate
Financial & listing details
- Price per square foot: $177/sqft
- Date on market: 2/24/2025
About the community
PoolPondParkTrails+ 2 more
Community Info
UnionMain Homes at Edgewater is a master-planned community in Fate, Texas. Edgewater offers spacious, modern floor plans with first class amenities in the A-Rated Rockwall ISD. With a wide range of floorplans and lot sizes, there's something for everyone.
Source: UnionMain Homes

