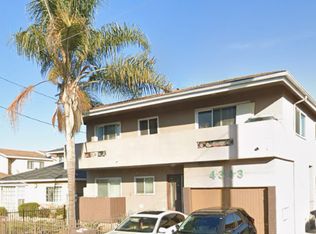Live the Vibrant Fusion Lifestyle in this Quietly-Located, Corner Unit D plan 2 Bed, 2 Bath Townhome, with Signature High Ceilings & Room to Move! Fall in Love with this Inviting Natural Light-Filled Home. Adding Accent to the Spacious, Open-Flow Styling are Plantation Shutters & Eye-Catching Black Granite Kitchen Counters & Backsplash. Ample Cabinetry Compliments the Open Counter Space & Large Island with Breakfast Bar. All the Kitchen Action Opens directly to the Dining Room, Ideally Located for Guests & Hosts to Share the Moment! Easy Access Private Balcony off the Living Room for your Morning Coffee or Evening Wine! Upstairs Finds The Primary Bedroom Featuring En-Suite Bathroom with Walk-In Shower and Large Walk-In Closet! A Secondary Bedroom is Close-By, Plus a Secondary Full Bath with Shower-Over-Tub and Custom Vanity! Off the Kitchen is Convenient and Functional Laundry & Utility Room with Extra Storage! Energy Efficient Dual Pane Windows Throughout, Central A/C & Heating Guarantee Your Comfort Year-Round. Direct-Access 2 Car Garage on the Lower Level. Gated Community Access, Manhattan & Redondo Beach Adjacent, Kid- & Pet-Friendly, Community Pool & Spa, Exercise Stations, Ball Court, Tot-Park, Award-Winning Wiseburn School District, Trader Joe's, Bristol Farms, El Segundo / Manhattan Shopping & Restaurants Just Blocks Away! Convenient for Beaches, LAX, Aerospace, Metro Line, Freeway Access! What Are You Waiting For? Come Home to Elegant Fusion Living in the Heart of the South Bay!
Townhouse for rent
$4,250/mo
5509 W 149th Pl UNIT 15, Hawthorne, CA 90250
2beds
1,240sqft
Price is base rent and doesn't include required fees.
Important information for renters during a state of emergency. Learn more.
Townhouse
Available now
-- Pets
Central air
Gas dryer hookup laundry
2 Attached garage spaces parking
Natural gas, central, forced air
What's special
Corner unitPrivate balconyEn-suite bathroomLarge walk-in closetPrimary bedroomHigh ceilingsDining room
- 33 days
- on Zillow |
- -- |
- -- |
Travel times
Facts & features
Interior
Bedrooms & bathrooms
- Bedrooms: 2
- Bathrooms: 2
- Full bathrooms: 2
Rooms
- Room types: Dining Room, Master Bath
Heating
- Natural Gas, Central, Forced Air
Cooling
- Central Air
Appliances
- Included: Dishwasher, Disposal, Freezer, Microwave, Oven, Range, Refrigerator
- Laundry: Gas Dryer Hookup, Hookups, Laundry Room, Washer Hookup
Features
- All Bedrooms Up, Balcony, Breakfast Counter / Bar, Eating Area (see remarks), Eating Area In Dining Room, Granite Counters, High Ceilings, Laundry, Living Room Balcony, Master Bathroom, Master Bedroom, Open Floorplan, Recessed Lighting, Walk In Closet, Walk-In Closet(s)
- Flooring: Carpet, Tile
Interior area
- Total interior livable area: 1,240 sqft
Property
Parking
- Total spaces: 2
- Parking features: Attached, Covered
- Has attached garage: Yes
- Details: Contact manager
Features
- Stories: 3
- Exterior features: Contact manager
- Has spa: Yes
- Spa features: Hottub Spa
Details
- Parcel number: 4149011150
Construction
Type & style
- Home type: Townhouse
- Architectural style: Contemporary
- Property subtype: Townhouse
Materials
- Roof: Composition
Condition
- Year built: 2006
Utilities & green energy
- Utilities for property: Garbage, Water
Community & HOA
Location
- Region: Hawthorne
Financial & listing details
- Lease term: 12 Months
Price history
| Date | Event | Price |
|---|---|---|
| 4/11/2025 | Listed for rent | $4,250$3/sqft |
Source: CRMLS #SB25075274 | ||
| 2/16/2007 | Sold | $490,618$396/sqft |
Source: Public Record | ||
Neighborhood: 90250
There are 2 available units in this apartment building
![[object Object]](https://photos.zillowstatic.com/fp/6a11f8aeee48aaac5eb44e584eb87394-p_i.jpg)
