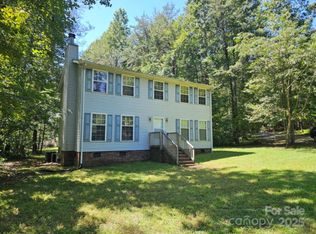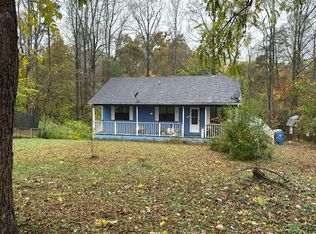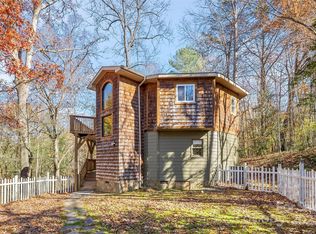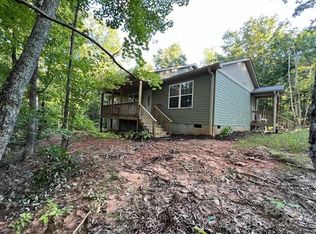Nestled in the picturesque foothills of the Cane Creek community, this 1,400 sq. ft. home, built in 1981, is ready for your personal touch. With plenty of potential, it's the perfect canvas to create your forever home, a private getaway, or your next investment opportunity. This property also features the option to acquire an adjoining 6.45 acres of unrestricted land separately—ideal for expanding your space, starting a mini farm, or simply enjoying the beauty of the surrounding landscape. Don't miss this chance to own a home with stunning views and endless possibilities. Properties don't come along in this area very often, and when they do, they don't last long! Don't miss this chance to own a home with stunning views and endless possibilities.
Pending
$299,000
5509 Us Highway 64, Union Mills, NC 28167
3beds
3baths
1,400sqft
Est.:
Other
Built in ----
-- sqft lot
$235,000 Zestimate®
$214/sqft
$-- HOA
What's special
- 351 days |
- 11 |
- 0 |
Zillow last checked: 8 hours ago
Listed by:
Chip Camp,
Whitetail Properties
Source: Whitetail Properties,MLS#: 4208863
Facts & features
Interior
Bedrooms & bathrooms
- Bedrooms: 3
- Bathrooms: 3
Features
- Has basement: Yes
- Has fireplace: No
Interior area
- Total structure area: 1,400
- Total interior livable area: 1,400 sqft
Property
Features
- Has view: Yes
Details
- Parcel number: 1012867
Construction
Type & style
- Home type: SingleFamily
- Property subtype: Other
Community & HOA
Location
- Region: Union Mills
Financial & listing details
- Price per square foot: $214/sqft
- Tax assessed value: $251,800
- Annual tax amount: $906
- Date on market: 12/24/2024
- Lease term: Contact For Details
Estimated market value
$235,000
$186,000 - $298,000
$1,727/mo
Price history
Price history
| Date | Event | Price |
|---|---|---|
| 7/10/2025 | Sold | $224,000-25.1%$160/sqft |
Source: | ||
| 5/29/2025 | Pending sale | $299,000$214/sqft |
Source: Whitetail Properties #4208863 Report a problem | ||
| 4/15/2025 | Price change | $299,000-2%$214/sqft |
Source: | ||
| 4/3/2025 | Price change | $305,000-10%$218/sqft |
Source: | ||
| 3/10/2025 | Price change | $339,000-5.6%$242/sqft |
Source: | ||
Public tax history
Public tax history
| Year | Property taxes | Tax assessment |
|---|---|---|
| 2024 | $906 +1.3% | $251,800 |
| 2023 | $894 +32.8% | $251,800 +79.6% |
| 2022 | $673 +0.7% | $140,200 |
Find assessor info on the county website
BuyAbility℠ payment
Est. payment
$1,667/mo
Principal & interest
$1432
Property taxes
$130
Home insurance
$105
Climate risks
Neighborhood: 28167
Nearby schools
GreatSchools rating
- 5/10Mt Vernon-Ruth Elementary SchoolGrades: PK-5Distance: 7 mi
- 4/10R-S Middle SchoolGrades: 6-8Distance: 9.8 mi
- 4/10R-S Central High SchoolGrades: 9-12Distance: 9.1 mi
- Loading




