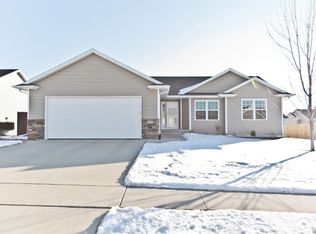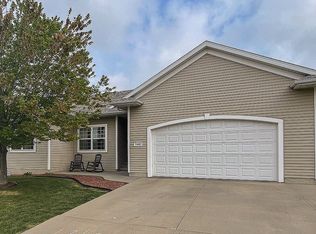Spacious ranch in a family-friendly neighborhood located close to shopping, parks, Highway 30, and new Highway 100 extension. The main level has hardwood floors in the kitchen, dining area, laundry room, and foyer. Tiled floors are in the two full bathrooms upstairs and the downstairs additional full bathroom. Master bedroom is located on the main floor and features a walk-in closet and its own bathroom. Kitchen features laminate counter tops and all stainless steel appliances which will stay with the home. The main floor also has a laundry room with a washer and dryer that will stay as well. The lower level is finished with a 4th bedroom and 5th nonconforming bedroom along with a wet bar, full bathroom, pool table, projector and screen, and storage area. Outside you will find a deck that walks down to a large cemented patio and fenced yard. Garage has space for 2 cars and driveway is 3 cars wide for additional off-street parking. Call or email today for a private showing.
This property is off market, which means it's not currently listed for sale or rent on Zillow. This may be different from what's available on other websites or public sources.

