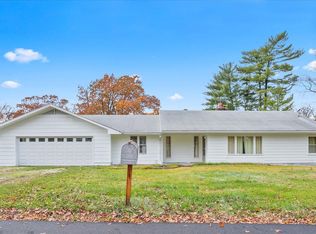Cute RANCH home on 4 LEVEL acres w/ 3 Bedrooms, 2 Full Bath and HUGE GARAGE! Enter into the Family Room w/ wood-like laminate flooring, wood burning fireplace, seated bay window and 2 arched walkways! This is a divided floor-plan w/ 2 big bedrooms and Full Bath on one side on the house and a spacious Master Suite on the other for privacy. The eat-in kitchen offers custom cabinetry and breakfast room that leads to the patio. The home offers fresh paint and carpet, new water heater and large main floor laundry. No basement...no problem with walk-in closets, a bonus room and workshop area in the garage for storage. You can easily take a wall down and have a 4 CAR GARAGE! Close to HWY 30 w/ restaurants and shopping!
This property is off market, which means it's not currently listed for sale or rent on Zillow. This may be different from what's available on other websites or public sources.
