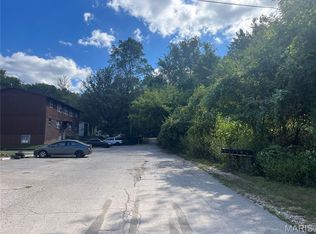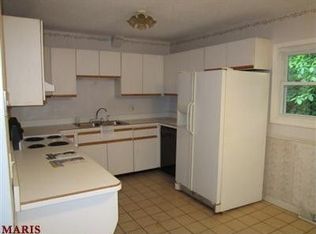Closed
Listing Provided by:
Kyle J Thompson 314-803-4801,
Berkshire Hathaway HomeServices Select Properties
Bought with: Envision Realty
Price Unknown
5509 Robert Dr, High Ridge, MO 63049
2beds
2,160sqft
Single Family Residence
Built in 1979
1.06 Acres Lot
$230,800 Zestimate®
$--/sqft
$1,686 Estimated rent
Home value
$230,800
$205,000 - $261,000
$1,686/mo
Zestimate® history
Loading...
Owner options
Explore your selling options
What's special
Welcome to your private retreat! Nestled at the end of a secluded gravel road on over an acre of land, this beautifully updated 2-bedroom, 2-bathroom home offers both privacy and modern comfort. Enter through the beautiful 2-story foyer with brand-new tile flooring, setting the tone for the open, airy layout. New carpeting and LVP flooring seamlessly flow through the home, adding style and durability. Step outside the living room to the huge, newly power-washed and painted deck – ideal for outdoor gatherings or simply enjoying the natural surroundings. The backyard features a wooded privacy fence along with a spacious shed that doubles as a workshop for all your hobbies and storage needs. Updates in October 2024 include both bathrooms, new paint throughout, new pvc plumbing and new dishwasher. Seller is offering a 1 year home warranty for buyer's peace of mind.
Zillow last checked: 8 hours ago
Listing updated: April 28, 2025 at 05:27pm
Listing Provided by:
Kyle J Thompson 314-803-4801,
Berkshire Hathaway HomeServices Select Properties
Bought with:
Michael Swaringim, 2020026517
Envision Realty
Source: MARIS,MLS#: 24059369 Originating MLS: St. Charles County Association of REALTORS
Originating MLS: St. Charles County Association of REALTORS
Facts & features
Interior
Bedrooms & bathrooms
- Bedrooms: 2
- Bathrooms: 2
- Full bathrooms: 2
- Main level bathrooms: 2
- Main level bedrooms: 1
Primary bedroom
- Features: Floor Covering: Luxury Vinyl Plank, Wall Covering: Some
- Level: Main
- Area: 156
- Dimensions: 13x12
Bedroom
- Features: Floor Covering: Carpeting, Wall Covering: Some
- Level: Lower
- Area: 144
- Dimensions: 12x12
Bathroom
- Features: Floor Covering: Ceramic Tile, Wall Covering: None
- Level: Main
- Area: 60
- Dimensions: 6x10
Dining room
- Features: Floor Covering: Luxury Vinyl Plank, Wall Covering: Some
- Level: Main
- Area: 196
- Dimensions: 14x14
Family room
- Features: Floor Covering: Carpeting, Wall Covering: Some
- Level: Upper
- Area: 418
- Dimensions: 22x19
Kitchen
- Features: Floor Covering: Ceramic Tile, Wall Covering: Some
- Level: Main
- Area: 140
- Dimensions: 14x10
Living room
- Features: Floor Covering: Luxury Vinyl Plank, Wall Covering: Some
- Level: Upper
- Area: 672
- Dimensions: 28x24
Heating
- Forced Air, Natural Gas
Cooling
- Ceiling Fan(s), Central Air, Electric
Appliances
- Included: Dishwasher, Disposal, Dryer, Gas Cooktop, Gas Range, Gas Oven, Refrigerator, Washer, Electric Water Heater, Gas Water Heater
Features
- Separate Dining, Breakfast Bar, Entrance Foyer
- Doors: Panel Door(s)
- Windows: Insulated Windows, Tilt-In Windows
- Basement: Full,Partially Finished,Sleeping Area,Walk-Out Access
- Has fireplace: No
- Fireplace features: None
Interior area
- Total structure area: 2,160
- Total interior livable area: 2,160 sqft
- Finished area above ground: 1,392
- Finished area below ground: 768
Property
Parking
- Total spaces: 2
- Parking features: Covered
- Carport spaces: 2
Features
- Levels: Multi/Split
- Patio & porch: Deck, Patio, Covered
Lot
- Size: 1.06 Acres
- Features: Adjoins Wooded Area, Cul-De-Sac
Details
- Parcel number: 031.012.02004028
- Special conditions: Standard
Construction
Type & style
- Home type: SingleFamily
- Architectural style: Traditional,Other
- Property subtype: Single Family Residence
Materials
- Vinyl Siding
Condition
- Year built: 1979
Utilities & green energy
- Sewer: Public Sewer
- Water: Public
Community & neighborhood
Location
- Region: High Ridge
- Subdivision: Dillon Valley Acres 02 Corr
Other
Other facts
- Listing terms: Cash,Conventional,FHA,VA Loan
- Ownership: Private
- Road surface type: Gravel
Price history
| Date | Event | Price |
|---|---|---|
| 12/19/2024 | Sold | -- |
Source: | ||
| 11/27/2024 | Pending sale | $240,000$111/sqft |
Source: | ||
| 11/18/2024 | Price change | $240,000-4%$111/sqft |
Source: | ||
| 11/1/2024 | Price change | $250,000+51.6%$116/sqft |
Source: | ||
| 1/23/2019 | Listed for sale | $164,900$76/sqft |
Source: Coldwell Banker Premier Group #18081620 | ||
Public tax history
| Year | Property taxes | Tax assessment |
|---|---|---|
| 2024 | $1,191 +0.5% | $16,500 |
| 2023 | $1,185 -0.1% | $16,500 |
| 2022 | $1,186 +0.6% | $16,500 |
Find assessor info on the county website
Neighborhood: 63049
Nearby schools
GreatSchools rating
- 7/10High Ridge Elementary SchoolGrades: K-5Distance: 1.3 mi
- 5/10Wood Ridge Middle SchoolGrades: 6-8Distance: 1 mi
- 6/10Northwest High SchoolGrades: 9-12Distance: 9.1 mi
Schools provided by the listing agent
- Elementary: Brennan Woods Elem.
- Middle: Wood Ridge Middle School
- High: Northwest High
Source: MARIS. This data may not be complete. We recommend contacting the local school district to confirm school assignments for this home.
Get a cash offer in 3 minutes
Find out how much your home could sell for in as little as 3 minutes with a no-obligation cash offer.
Estimated market value
$230,800
Get a cash offer in 3 minutes
Find out how much your home could sell for in as little as 3 minutes with a no-obligation cash offer.
Estimated market value
$230,800

