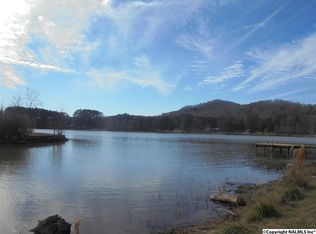Sold for $315,000 on 11/24/25
$315,000
5509 Riddles Bend Rd, Rainbow City, AL 35906
4beds
2,623sqft
Single Family Residence
Built in 1968
2.2 Acres Lot
$316,600 Zestimate®
$120/sqft
$2,210 Estimated rent
Home value
$316,600
$291,000 - $342,000
$2,210/mo
Zestimate® history
Loading...
Owner options
Explore your selling options
What's special
MOTIVATED SELLER- WILL ASSIST W/ BUYER'S CLOSING COST! - RIDDLES BEND- ACREAGE- RENOVATED-GARDEN SPOT- Beautiful 4 or 5BDRM/2.5BTH family home nestled on a LEVEL 2.2 +/- acre lot. Spacious family rm w/ gorgeous floors leading to awesome deck. Light & airy kitchen w/ new GRANITE counter tops w/ bkfst bar, new cabinets & stainless appliances! True master suite w/ renovated bath complete w/ custom tile shower, massive walk in closet & convenient connected laundry! Split floor plan w/ other bedrooms separate from the master having updated tile baths & granite top! Home office. Level 2.2 +/- acres perfect for children/pets to play, garden spot or possibly build in the future (perc test on file.)
Zillow last checked: 8 hours ago
Listing updated: November 25, 2025 at 08:48am
Listed by:
Wesley Sutton 256-504-7665,
Corporate South Realty,Inc
Bought with:
, 121067-1
Keller Williams-Gadsden
Source: ValleyMLS,MLS#: 21876893
Facts & features
Interior
Bedrooms & bathrooms
- Bedrooms: 4
- Bathrooms: 3
- Full bathrooms: 2
- 1/2 bathrooms: 1
Primary bedroom
- Features: Walk-In Closet(s)
- Level: First
- Area: 252
- Dimensions: 14 x 18
Bedroom 2
- Features: LVP Flooring
- Level: First
- Area: 154
- Dimensions: 11 x 14
Bedroom 3
- Features: LVP
- Level: First
- Area: 132
- Dimensions: 11 x 12
Bedroom 4
- Features: LVP
- Level: First
- Area: 169
- Dimensions: 13 x 13
Family room
- Features: LVP
- Level: First
- Area: 540
- Dimensions: 18 x 30
Kitchen
- Features: Granite Counters
- Level: First
- Area: 225
- Dimensions: 15 x 15
Office
- Area: 143
- Dimensions: 11 x 13
Heating
- Central 1
Cooling
- Central 1
Appliances
- Included: Range, Dishwasher, Tankless Water Heater
Features
- Basement: Crawl Space
- Has fireplace: No
- Fireplace features: None
Interior area
- Total interior livable area: 2,623 sqft
Property
Parking
- Total spaces: 2
- Parking features: Carport
- Carport spaces: 2
Features
- Patio & porch: Deck, Front Porch
Lot
- Size: 2.20 Acres
Details
- Parcel number: 2006230001030.001
Construction
Type & style
- Home type: SingleFamily
- Architectural style: Traditional
- Property subtype: Single Family Residence
Condition
- New construction: No
- Year built: 1968
Utilities & green energy
- Sewer: Septic Tank
Community & neighborhood
Location
- Region: Rainbow City
- Subdivision: Metes And Bounds
Price history
| Date | Event | Price |
|---|---|---|
| 11/24/2025 | Sold | $315,000+0%$120/sqft |
Source: | ||
| 10/23/2025 | Contingent | $314,900$120/sqft |
Source: | ||
| 10/9/2025 | Price change | $314,900-1.6%$120/sqft |
Source: | ||
| 8/29/2025 | Price change | $319,900-1.5%$122/sqft |
Source: | ||
| 8/5/2025 | Price change | $324,900-1.5%$124/sqft |
Source: | ||
Public tax history
| Year | Property taxes | Tax assessment |
|---|---|---|
| 2025 | $1,379 +4% | $33,640 +4% |
| 2024 | $1,327 +17.8% | $32,360 +17.8% |
| 2023 | $1,127 +7% | $27,480 +20.3% |
Find assessor info on the county website
Neighborhood: 35906
Nearby schools
GreatSchools rating
- 10/10John S Jones Elementary SchoolGrades: PK-5Distance: 4.3 mi
- 5/10Rainbow Middle SchoolGrades: 6-8Distance: 4.4 mi
- 5/10Southside High SchoolGrades: PK,9-12Distance: 4 mi
Schools provided by the listing agent
- Elementary: John S Jones Elementary
- Middle: Rainbow
- High: Southside High School
Source: ValleyMLS. This data may not be complete. We recommend contacting the local school district to confirm school assignments for this home.

Get pre-qualified for a loan
At Zillow Home Loans, we can pre-qualify you in as little as 5 minutes with no impact to your credit score.An equal housing lender. NMLS #10287.
Sell for more on Zillow
Get a free Zillow Showcase℠ listing and you could sell for .
$316,600
2% more+ $6,332
With Zillow Showcase(estimated)
$322,932