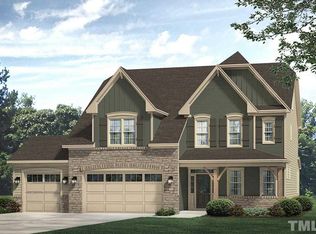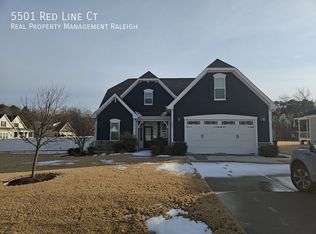NEW CONSTRUCTION: The "Sherman" by Cypress Homes boasts 4 beds / 2.5 baths. Open floor plan: Family Rm with stone fireplace and gourmet Kitchen with center island/bar. Sprawling 2nd floor includes spacious Master Suite w/ large walk-in closet & sitting area, (3) additional bedrooms and Laundry. 3rd floor has finished Bonus Rm w/ custom built-ins and unfinished storage area. Site-finished hardwood & porcelain tile floors, ORB fixtures and premium trim package. .612 acre lot 20 Min To Downtown Raleigh!
This property is off market, which means it's not currently listed for sale or rent on Zillow. This may be different from what's available on other websites or public sources.

