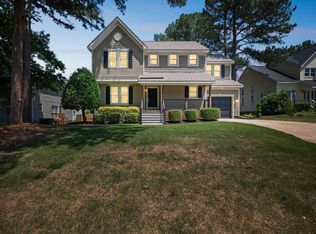Freshly Painted, New Flooring, New Carpet, New Blinds, New Dishwasher, New Microwave, New Fixtures & more! This updated home offers a great flowing & dramatic floorplan, soaring 2-story Entry foyer, formal Dining room, Living room with fireplace & stacked windows allowing for tons of natural light, marvelous Kitchen with Eat-in area overlooking deck & back yard, 2nd floors has vaulted Master Suite & 2 good-sized Bedrooms, Enjoy community Pool, easy access to 540 & NC 87, & nearby shopping & restaurants.
This property is off market, which means it's not currently listed for sale or rent on Zillow. This may be different from what's available on other websites or public sources.
