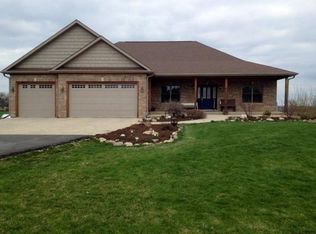Let your Story Begin Here-Tucked away on 2 wooded acres you will find this lovely 2 story home. This home was built and designed by the current owner. Many features designed specifically for family living or entertaining. 1st floor boasts spacious living room with woodburning stove. Roomy kitchen offers double ovens, cook top range, Corian counter tops, custom (hand made by owner) cherry cabinets and super-sized walk in pantry. Just off the kitchen find a dining area to comfortably entertain and seat 12 people with full wall hutch and cabinets to match kitchen. Work from home in this great office/library full of built ins (middle cabinet walls easily removed). Oak hardwood floors thru out the main level. 2nd floor finds 4 spacious bedrooms. Master Suite with NEW master bath. Finished basement perfect for rec room or additional family room. Plus loads of storage and utility room. In-law addition conveniently located between main house and garage with separate entry & small deck. This space offers quaint living room, bedroom, kitchenette and handicap bath with roll in shower. Covered front porch. Sheltered screened back porch overlooks wooded yard and rock water fall. All of this on your own 2 acre wooded wonderland!
This property is off market, which means it's not currently listed for sale or rent on Zillow. This may be different from what's available on other websites or public sources.
