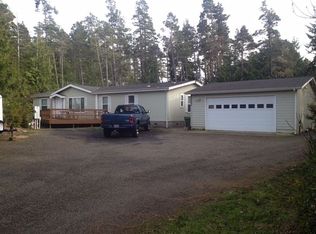Sold
$600,000
5509 Mercer Lake Rd, Florence, OR 97439
3beds
2,640sqft
Residential, Single Family Residence, Manufactured Home
Built in 2000
1.01 Acres Lot
$-- Zestimate®
$227/sqft
$2,586 Estimated rent
Home value
Not available
Estimated sales range
Not available
$2,586/mo
Zestimate® history
Loading...
Owner options
Explore your selling options
What's special
Welcome to this spacious 2,640 sq ft home on a peaceful 1-acre lot in scenic Florence, Oregon! This thoughtfully designed 3-bedroom, 2.5-bath home blends comfort, space, and versatility. The Primary Suite features a private sitting room—perfect for a home office or quiet retreat—along with a generously sized en-suite bath. Entertain in style with a formal dining room, elegant living room, and a cozy family room that opens to the kitchen, which boasts a large island—ideal for casual meals and gatherings. Step through the family room’s sliding doors onto a large deck, offering serene views of your private backyard surrounded by lush woods.For car lovers and hobbyists, the oversized two-car garage and expansive RV garage with an upstairs game room provide ample space for storage, recreation, or guests. One side of the RV garage also features a greenhouse, perfect for year-round gardening. Plus, there are two additional carports offering plenty of room for RV and boat parking.Situated just minutes from coastal recreation, lakes, and the charm of Old Town Florence, this home offers the perfect balance of privacy and convenience. A rare find—schedule your private showing today!
Zillow last checked: 8 hours ago
Listing updated: October 21, 2025 at 07:09am
Listed by:
Mike Blankenship 541-991-7826,
TR Hunter Real Estate
Bought with:
Jim Hoberg, 880700052
West Coast Real Estate Service
Source: RMLS (OR),MLS#: 321493473
Facts & features
Interior
Bedrooms & bathrooms
- Bedrooms: 3
- Bathrooms: 4
- Full bathrooms: 2
- Partial bathrooms: 2
- Main level bathrooms: 4
Primary bedroom
- Features: Jetted Tub, Suite, Walkin Closet, Walkin Shower, Wallto Wall Carpet
- Level: Main
Bedroom 2
- Features: Ceiling Fan
- Level: Main
Bedroom 3
- Features: Ceiling Fan
- Level: Main
Dining room
- Level: Main
Family room
- Features: Deck
- Level: Main
Kitchen
- Features: Dishwasher, Island, Microwave, Pantry, Free Standing Range, Free Standing Refrigerator
- Level: Main
Living room
- Features: Living Room Dining Room Combo
- Level: Main
Heating
- Forced Air, Mini Split
Cooling
- Has cooling: Yes
Appliances
- Included: Dishwasher, Free-Standing Range, Free-Standing Refrigerator, Microwave, Electric Water Heater
- Laundry: Laundry Room
Features
- Soaking Tub, Bathroom, Sink, Ceiling Fan(s), Kitchen Island, Pantry, Living Room Dining Room Combo, Suite, Walk-In Closet(s), Walkin Shower
- Flooring: Laminate, Wall to Wall Carpet
- Windows: Double Pane Windows, Vinyl Frames
- Number of fireplaces: 1
- Fireplace features: Pellet Stove
Interior area
- Total structure area: 2,640
- Total interior livable area: 2,640 sqft
Property
Parking
- Total spaces: 3
- Parking features: Carport, Driveway, RV Access/Parking, RV Boat Storage, Garage Door Opener, Attached, Extra Deep Garage
- Attached garage spaces: 3
- Has carport: Yes
- Has uncovered spaces: Yes
Features
- Levels: One
- Stories: 1
- Patio & porch: Covered Deck, Deck
- Exterior features: Dog Run, Garden, RV Hookup, Yard
- Has spa: Yes
- Spa features: Bath
- Has view: Yes
- View description: Mountain(s), Park/Greenbelt, Trees/Woods
Lot
- Size: 1.01 Acres
- Features: Greenbelt, Level, Private, Secluded, Wooded, Acres 1 to 3
Details
- Additional structures: Greenhouse, RVHookup, RVBoatStorage, SecondGarage, Workshop
- Parcel number: 4255145
- Zoning: RR1
Construction
Type & style
- Home type: MobileManufactured
- Property subtype: Residential, Single Family Residence, Manufactured Home
Materials
- T111 Siding
- Foundation: Block, Slab
- Roof: Composition
Condition
- Resale
- New construction: No
- Year built: 2000
Utilities & green energy
- Sewer: Standard Septic
- Water: Public
- Utilities for property: Cable Connected
Community & neighborhood
Location
- Region: Florence
Other
Other facts
- Listing terms: Call Listing Agent,Cash,Conventional,FHA,VA Loan
- Road surface type: Gravel
Price history
| Date | Event | Price |
|---|---|---|
| 10/20/2025 | Sold | $600,000-14.2%$227/sqft |
Source: | ||
| 9/29/2025 | Pending sale | $699,000$265/sqft |
Source: | ||
| 8/26/2025 | Listed for sale | $699,000+149.6%$265/sqft |
Source: | ||
| 9/24/2012 | Sold | $280,000+525%$106/sqft |
Source: | ||
| 4/18/2000 | Sold | $44,800$17/sqft |
Source: Agent Provided Report a problem | ||
Public tax history
| Year | Property taxes | Tax assessment |
|---|---|---|
| 2018 | $1,173 | $98,040 |
| 2017 | $1,173 +6.6% | $98,040 +3% |
| 2016 | $1,100 | $95,184 +3% |
Find assessor info on the county website
Neighborhood: 97439
Nearby schools
GreatSchools rating
- 6/10Siuslaw Elementary SchoolGrades: K-5Distance: 4.4 mi
- 7/10Siuslaw Middle SchoolGrades: 6-8Distance: 4.2 mi
- 2/10Siuslaw High SchoolGrades: 9-12Distance: 4 mi
Schools provided by the listing agent
- Elementary: Siuslaw
- Middle: Siuslaw
- High: Siuslaw
Source: RMLS (OR). This data may not be complete. We recommend contacting the local school district to confirm school assignments for this home.
