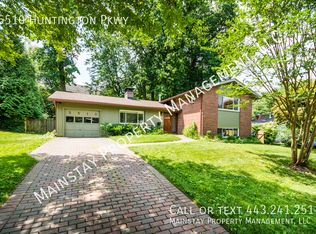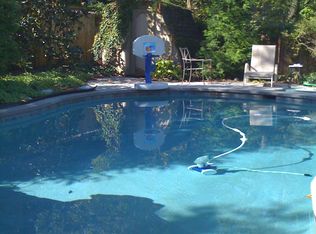Sold for $3,000,000
$3,000,000
5509 Lambeth Rd, Bethesda, MD 20814
7beds
6,102sqft
Single Family Residence
Built in 2006
9,517 Square Feet Lot
$2,967,800 Zestimate®
$492/sqft
$8,064 Estimated rent
Home value
$2,967,800
$2.70M - $3.26M
$8,064/mo
Zestimate® history
Loading...
Owner options
Explore your selling options
What's special
Stunning custom home in sought-after Greenwich Forest, built by Sandy Spring Builders with architecture by Studio Z & James Mohn (of NYC). Grand scale, beautiful details and finishes throughout. Truly better than new! Welcoming entry, living room with built-in bookshelves, family room with fireplace and wall of glass doors to rear patio, gourmet kitchen opens to breakfast room, large dining room opens to screened porch, mudroom and powder room. Upper level has 5 bedrooms, 3 full baths & laundry. Inclusive of spacious primary suite with two walk-in closets and luxury bath with heated floors, soaking tub, sep shower & 2 vanities. Top floor with large flexible space and full bath. Lower level with home gym, rec room, guest bedroom, full bath & large storage space. The attached 2-car garage and flat yard with mature plantings complete this stunning home. Walkable to Downtown Bethesda, in Whitman school cluster. Floor plans in "documents" section. Open Sunday, 3/24 from 1pm-3pm.
Zillow last checked: 8 hours ago
Listing updated: October 31, 2024 at 05:09pm
Listed by:
Lauren Davis 202-549-8784,
TTR Sotheby's International Realty
Bought with:
Liz Lavette, 304975
Washington Fine Properties, LLC
Source: Bright MLS,MLS#: MDMC2122360
Facts & features
Interior
Bedrooms & bathrooms
- Bedrooms: 7
- Bathrooms: 6
- Full bathrooms: 5
- 1/2 bathrooms: 1
- Main level bathrooms: 1
Basement
- Area: 2475
Heating
- Forced Air, Natural Gas
Cooling
- Central Air, Electric
Appliances
- Included: Gas Water Heater
Features
- Basement: Finished,Exterior Entry
- Number of fireplaces: 1
Interior area
- Total structure area: 6,927
- Total interior livable area: 6,102 sqft
- Finished area above ground: 4,452
- Finished area below ground: 1,650
Property
Parking
- Total spaces: 6
- Parking features: Garage Faces Front, Garage Door Opener, Attached, Driveway
- Attached garage spaces: 2
- Uncovered spaces: 4
Accessibility
- Accessibility features: Other
Features
- Levels: Four
- Stories: 4
- Pool features: None
Lot
- Size: 9,517 sqft
Details
- Additional structures: Above Grade, Below Grade
- Parcel number: 160700495947
- Zoning: R90
- Special conditions: Standard
Construction
Type & style
- Home type: SingleFamily
- Architectural style: Colonial
- Property subtype: Single Family Residence
Materials
- Frame
- Foundation: Other
Condition
- Excellent
- New construction: No
- Year built: 2006
Details
- Builder name: Sandy Spring Builders
Utilities & green energy
- Sewer: Public Sewer
- Water: Public
Community & neighborhood
Location
- Region: Bethesda
- Subdivision: Greenwich Forest
Other
Other facts
- Listing agreement: Exclusive Right To Sell
- Ownership: Fee Simple
Price history
| Date | Event | Price |
|---|---|---|
| 10/31/2024 | Sold | $3,000,000-6.1%$492/sqft |
Source: | ||
| 4/24/2024 | Pending sale | $3,195,000$524/sqft |
Source: | ||
| 4/3/2024 | Contingent | $3,195,000$524/sqft |
Source: | ||
| 3/7/2024 | Listed for sale | $3,195,000+227.7%$524/sqft |
Source: | ||
| 5/11/2005 | Sold | $975,000+37.3%$160/sqft |
Source: Public Record Report a problem | ||
Public tax history
| Year | Property taxes | Tax assessment |
|---|---|---|
| 2025 | $27,233 +16.8% | $2,281,733 +12.7% |
| 2024 | $23,313 +3.1% | $2,025,100 +3.2% |
| 2023 | $22,610 +7.9% | $1,962,300 +3.3% |
Find assessor info on the county website
Neighborhood: 20814
Nearby schools
GreatSchools rating
- 9/10Bradley Hills Elementary SchoolGrades: K-5Distance: 0.7 mi
- 10/10Thomas W. Pyle Middle SchoolGrades: 6-8Distance: 1 mi
- 9/10Walt Whitman High SchoolGrades: 9-12Distance: 1.1 mi
Schools provided by the listing agent
- Elementary: Bradley Hills
- Middle: Pyle
- High: Walt Whitman
- District: Montgomery County Public Schools
Source: Bright MLS. This data may not be complete. We recommend contacting the local school district to confirm school assignments for this home.
Sell with ease on Zillow
Get a Zillow Showcase℠ listing at no additional cost and you could sell for —faster.
$2,967,800
2% more+$59,356
With Zillow Showcase(estimated)$3,027,156

