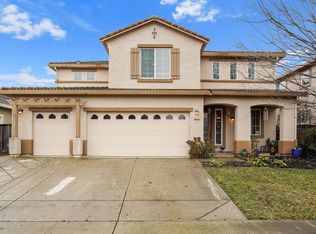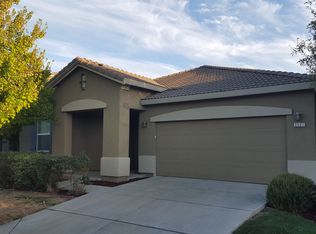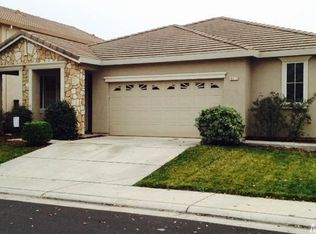Beautiful Centex home! Brand new carpet, lots of upgrades done through the builder. Original owner. Upgraded tiles in kitchen and baths. Upgraded appliances. Refrigerator included(2 yrs new), full bed and bath downstairs. Separate family, living and dining room. Master suite has luxurious sunken tub and separate shower. Cover patio and two other patio in the serene backyard with view of nature trail. No rear neighbor. Great Elk Grove school district! Must see today!
This property is off market, which means it's not currently listed for sale or rent on Zillow. This may be different from what's available on other websites or public sources.


